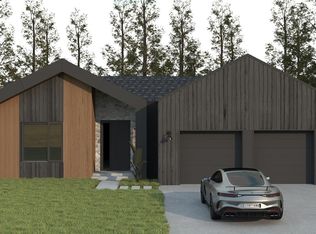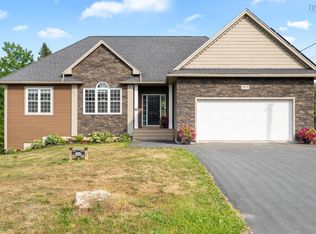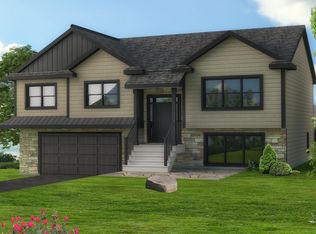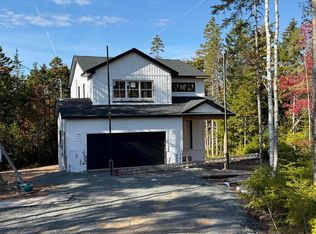950 Fall River Rd, Fall River, NS B2T 1E9
What's special
- 282 days |
- 61 |
- 4 |
Zillow last checked: 8 hours ago
Listing updated: November 28, 2025 at 10:42am
Rebecca Power,
Engel & Volkers Brokerage
Facts & features
Interior
Bedrooms & bathrooms
- Bedrooms: 3
- Bathrooms: 3
- Full bathrooms: 2
- 1/2 bathrooms: 1
- Main level bathrooms: 3
- Main level bedrooms: 3
Bedroom
- Level: Main
- Area: 313.13
- Dimensions: 18.1 x 17.3
Bedroom 1
- Level: Main
- Area: 198.03
- Dimensions: 12.3 x 16.1
Bathroom
- Level: Main
- Area: 27.54
- Dimensions: 5.4 x 5.1
Bathroom 1
- Level: Main
- Area: 76.44
- Dimensions: 9.8 x 7.8
Bathroom 2
- Level: Main
- Area: 164.16
- Dimensions: 15.2 x 10.8
Dining room
- Level: Main
- Area: 210.9
- Dimensions: 18.5 x 11.4
Kitchen
- Level: Main
- Area: 231.82
- Dimensions: 17.3 x 13.4
Living room
- Level: Main
- Area: 397.15
- Dimensions: 23.5 x 16.9
Heating
- Heat Pump
Appliances
- Laundry: Laundry Room
Features
- Ensuite Bath, Master Downstairs
- Flooring: Ceramic Tile, Hardwood, Laminate
- Basement: None
Interior area
- Total structure area: 2,800
- Total interior livable area: 2,800 sqft
- Finished area above ground: 2,800
Property
Parking
- Total spaces: 2
- Parking features: Attached, Double, Heated Garage, Gravel
- Attached garage spaces: 2
- Details: Garage Details(Double Attached.)
Features
- Levels: One
- Stories: 1
Lot
- Size: 1.12 Acres
- Features: Partially Cleared, Hardwood Bush, Landscaped, 1 to 2.99 Acres, Near Public Transit
Details
- Parcel number: 00506121
- Zoning: R-1b
- Other equipment: Air Exchanger, HRV (Heat Rcvry Ventln), No Rental Equipment
Construction
Type & style
- Home type: SingleFamily
- Property subtype: Single Family Residence
Materials
- Wood Siding
- Roof: Asphalt
Condition
- New Construction,To Be Built
- New construction: Yes
Utilities & green energy
- Sewer: Septic Tank
- Water: Municipal
- Utilities for property: Electricity Connected, Electric
Community & HOA
Community
- Features: Golf, Park, Playground, School Bus Service, Place of Worship
Location
- Region: Fall River
Financial & listing details
- Price per square foot: C$321/sqft
- Price range: C$899.9K - C$899.9K
- Date on market: 4/4/2025
- Ownership: Freehold
- Electric utility on property: Yes
(902) 789-5533
By pressing Contact Agent, you agree that the real estate professional identified above may call/text you about your search, which may involve use of automated means and pre-recorded/artificial voices. You don't need to consent as a condition of buying any property, goods, or services. Message/data rates may apply. You also agree to our Terms of Use. Zillow does not endorse any real estate professionals. We may share information about your recent and future site activity with your agent to help them understand what you're looking for in a home.
Price history
Price history
| Date | Event | Price |
|---|---|---|
| 9/16/2025 | Price change | C$200,000-77.8%C$71/sqft |
Source: | ||
| 9/16/2025 | Price change | C$899,900+349.9%C$321/sqft |
Source: | ||
| 8/21/2025 | Price change | C$200,000-77.8%C$71/sqft |
Source: | ||
| 8/20/2025 | Price change | C$899,900+349.9%C$321/sqft |
Source: | ||
| 8/6/2025 | Price change | C$200,000-77.8%C$71/sqft |
Source: | ||
Public tax history
Public tax history
Tax history is unavailable.Climate risks
Neighborhood: B2T
Nearby schools
GreatSchools rating
No schools nearby
We couldn't find any schools near this home.
Schools provided by the listing agent
- Elementary: Ash Lee Jefferson Elementary School
- Middle: Georges P Vanier Junior High School
- High: Lockview High School
Source: NSAR. This data may not be complete. We recommend contacting the local school district to confirm school assignments for this home.
- Loading



