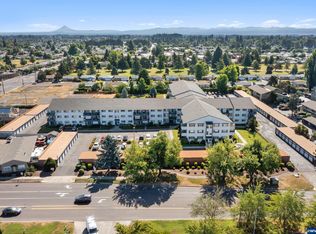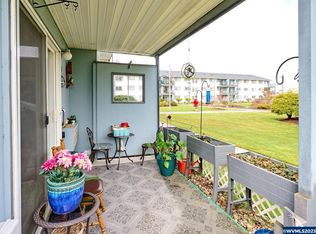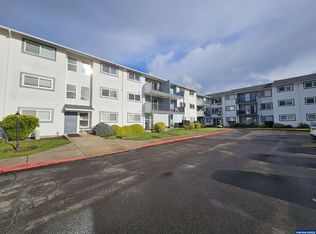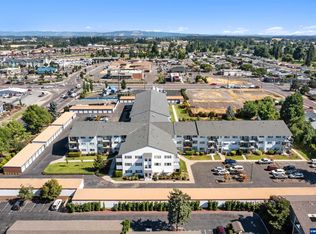Sold for $184,000
Listed by:
RESI HIND 503-730-1873,
Mccully Realty Inc
Bought with: Mccully Realty Inc
Zestimate®
$184,000
950 Evergreen Rd APT 229, Woodburn, OR 97071
2beds
921sqft
Condominium
Built in 1973
-- sqft lot
$184,000 Zestimate®
$200/sqft
$1,633 Estimated rent
Home value
$184,000
$169,000 - $201,000
$1,633/mo
Zestimate® history
Loading...
Owner options
Explore your selling options
What's special
Desirable end unit located in lovely 55+ secure condo complex with so many amenities: sauna, exercise room, billiards, ping-pong, cards and more! Freshly painted kitchen offers pantry and built-in microwave. Walk-in closet in primary suite. Double window treatments throughout. Newer LVP floors and ceiling fans. Conveniently near I-5, shops, restaurants and golf. Includes deeded garage, an extra storage locker, and is eligible to request approval to convert to rental. First American Home Warranty included!
Zillow last checked: 8 hours ago
Listing updated: May 23, 2025 at 12:56pm
Listed by:
RESI HIND 503-730-1873,
Mccully Realty Inc
Bought with:
RESI HIND
Mccully Realty Inc
Source: WVMLS,MLS#: 825963
Facts & features
Interior
Bedrooms & bathrooms
- Bedrooms: 2
- Bathrooms: 1
- Full bathrooms: 1
- Main level bathrooms: 1
Primary bedroom
- Level: Main
- Area: 154
- Dimensions: 11 x 14
Bedroom 2
- Level: Main
- Area: 100
- Dimensions: 10 x 10
Dining room
- Features: Area (Combination)
- Level: Main
- Area: 80
- Dimensions: 8 x 10
Family room
- Level: Main
Kitchen
- Level: Main
- Area: 80
- Dimensions: 8 x 10
Living room
- Level: Main
- Area: 192
- Dimensions: 12 x 16
Heating
- Baseboard, Electric, Heat Pump, Zoned
Appliances
- Included: Dishwasher, Disposal, Electric Range, Microwave, Electric Water Heater
Features
- Other(Refer to Remarks), High Speed Internet
- Flooring: Carpet, Vinyl
- Has fireplace: No
Interior area
- Total structure area: 921
- Total interior livable area: 921 sqft
Property
Parking
- Total spaces: 1
- Parking features: Detached
- Garage spaces: 1
Accessibility
- Accessibility features: Handicap Amenities - See Remarks
Features
- Levels: One
- Stories: 1
- Patio & porch: Covered Deck
- Exterior features: White
- Has view: Yes
- View description: Territorial
Lot
- Features: Common Area, Landscaped
Details
- Parcel number: 107825
- Zoning: CG
Construction
Type & style
- Home type: Condo
- Property subtype: Condominium
Materials
- Aluminum Siding, Composite, Lap Siding
- Foundation: Continuous
- Roof: Composition
Condition
- New construction: No
- Year built: 1973
Details
- Warranty included: Yes
Utilities & green energy
- Sewer: Public Sewer
- Water: Public
Community & neighborhood
Senior living
- Senior community: Yes
Location
- Region: Woodburn
- Subdivision: Panor 360 Condominiums
HOA & financial
HOA
- Has HOA: Yes
- HOA fee: $400 monthly
- Amenities included: Fitness Center, Other (Refer to Remarks)
Other
Other facts
- Listing agreement: Exclusive Right To Sell
- Price range: $184K - $184K
- Listing terms: Cash,Conventional
Price history
| Date | Event | Price |
|---|---|---|
| 5/19/2025 | Sold | $184,000-3.2%$200/sqft |
Source: | ||
| 4/24/2025 | Pending sale | $190,000$206/sqft |
Source: | ||
| 2/28/2025 | Listed for sale | $190,000$206/sqft |
Source: | ||
Public tax history
| Year | Property taxes | Tax assessment |
|---|---|---|
| 2025 | $1,683 +2.1% | $87,830 +3% |
| 2024 | $1,649 +0.6% | $85,280 +6.1% |
| 2023 | $1,638 +2.4% | $80,390 |
Find assessor info on the county website
Neighborhood: 97071
Nearby schools
GreatSchools rating
- 3/10Nellie Muir Elementary SchoolGrades: K-5Distance: 0.4 mi
- 2/10Valor Middle SchoolGrades: 6-8Distance: 1 mi
- NAWoodburn Arts And Communications AcademyGrades: 9-12Distance: 1 mi
Schools provided by the listing agent
- Elementary: Nellie Muir
- Middle: French Prairie
- High: Woodburn
Source: WVMLS. This data may not be complete. We recommend contacting the local school district to confirm school assignments for this home.
Get a cash offer in 3 minutes
Find out how much your home could sell for in as little as 3 minutes with a no-obligation cash offer.
Estimated market value$184,000
Get a cash offer in 3 minutes
Find out how much your home could sell for in as little as 3 minutes with a no-obligation cash offer.
Estimated market value
$184,000



