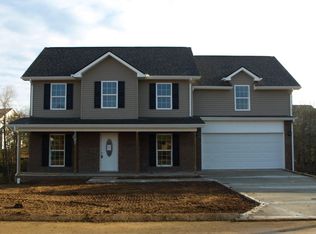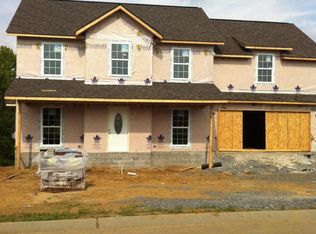Maryville, 4 bedroom, 2-car garage - For additional information and to schedule a showing, please contact Troy Adams with Realty Executives Associates at 865-233-6949 (cell) or (865) 984-1111 (office). PRICE CHANGE ALERT! Now $1750 per month! This 4 bedroom, 2.5 bath home is located in a quiet neighborhood in Maryville and features custom hdwd floors throughout the first floor. Fireplace in living room and separate dining room with view of backyard. Upgraded carpet throughout the upstairs. Extra-large laundry room upstairs with upgraded washer and dryer. Kitchen overlooks private backyard that slopes down to a private creek with trees also includes upgraded stainless appliances - all stay with the house. The deck overlooks the private backyard. Oversized 2-car garage. Credit and background checks required. Pets considered on a case by case basis. Call or text Troy Adams at (865) 233-6949 to schedule a showing or for more information. School Information: Contact Maryville City Schools at (865) 982-7121 for school zoning information. Disclaimer: School information listed is deemed reliable but not guaranteed. We are not responsible for changes in zoning or inaccurate information. (RLNE2131094)
This property is off market, which means it's not currently listed for sale or rent on Zillow. This may be different from what's available on other websites or public sources.


