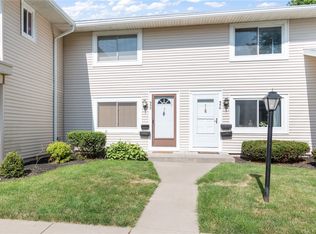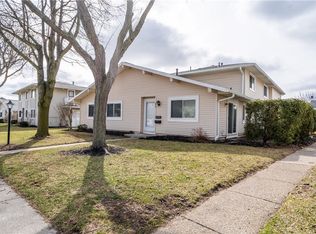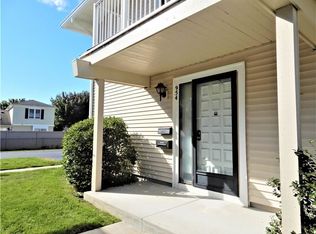Closed
$218,000
950 Eastbrooke Ln, Rochester, NY 14618
2beds
968sqft
Townhouse, Condominium
Built in 1971
-- sqft lot
$236,500 Zestimate®
$225/sqft
$1,702 Estimated rent
Home value
$236,500
$220,000 - $255,000
$1,702/mo
Zestimate® history
Loading...
Owner options
Explore your selling options
What's special
Spacious 2 level condo with garage & updates throughout. Nothing to do but move in! Features include an open concept living/dining area with Luxury Plank Vinyl floors, wall to wall carpet November 2023, completely new kitchen in 2018 including cabinets with glass windows and interior lighting, breakfast bar, granite counters, new range with built in air fryer & griddle, stainless refrigerator, microwave & dishwasher. Professionally painted &replacement windows throughout, updated baths, first floor laundry, door to the cozy patio. Upstairs are two bedrooms. Master is oversized with wall of closets and private entrance to the bathroom. 2nd Bedroom is nice sized with a walk in closet. Enjoy the nice weather sitting on your private patio, swim in the community pool, play tennis on one of the well maintained tennis courts, or throw a party using the community club house. This is an affordable way to own your own home! Location is ideal. Close to the Erie Canal, City of Rochester, Universities & Colleges, URMC, Brighton schools & 12 Corners, shopping & highways. Delayed negotiations. Offers will be reviewed Wednesday, Dec. 20 @ 10 a.m.
Zillow last checked: 8 hours ago
Listing updated: March 01, 2024 at 06:00am
Listed by:
Susan E. Ververs 585-503-9032,
Howard Hanna
Bought with:
Rebecca Schoenig, 10401324029
Keller Williams Realty Greater Rochester
Source: NYSAMLSs,MLS#: R1513887 Originating MLS: Rochester
Originating MLS: Rochester
Facts & features
Interior
Bedrooms & bathrooms
- Bedrooms: 2
- Bathrooms: 2
- Full bathrooms: 1
- 1/2 bathrooms: 1
- Main level bathrooms: 1
Heating
- Gas, Forced Air
Cooling
- Central Air
Appliances
- Included: Dryer, Dishwasher, Electric Oven, Electric Range, Disposal, Gas Water Heater, Microwave, Refrigerator, Washer
- Laundry: Main Level
Features
- Breakfast Bar, Granite Counters, Great Room, Living/Dining Room, Programmable Thermostat
- Flooring: Carpet, Luxury Vinyl, Varies
- Windows: Thermal Windows
- Basement: None
- Has fireplace: No
Interior area
- Total structure area: 968
- Total interior livable area: 968 sqft
Property
Parking
- Total spaces: 1
- Parking features: Detached, Garage, Open, Garage Door Opener
- Garage spaces: 1
- Has uncovered spaces: Yes
Features
- Levels: Two
- Stories: 2
- Patio & porch: Patio
- Exterior features: Patio
- Pool features: Association
Lot
- Size: 3,484 sqft
- Dimensions: 16 x 29
- Features: Near Public Transit, Residential Lot
Details
- Parcel number: 2620001501300002060000001B
- Special conditions: Standard
Construction
Type & style
- Home type: Condo
- Property subtype: Townhouse, Condominium
Materials
- Vinyl Siding, Copper Plumbing
- Roof: Asphalt
Condition
- Resale
- Year built: 1971
Utilities & green energy
- Electric: Circuit Breakers
- Sewer: Connected
- Water: Connected, Public
- Utilities for property: Cable Available, High Speed Internet Available, Sewer Connected, Water Connected
Green energy
- Energy efficient items: Windows
Community & neighborhood
Location
- Region: Rochester
HOA & financial
HOA
- HOA fee: $275 monthly
- Amenities included: Clubhouse, Community Kitchen, Pool, Tennis Court(s)
- Services included: Common Area Maintenance, Common Area Insurance, Insurance, Maintenance Structure, Reserve Fund, Sewer, Snow Removal, Trash, Water
- Association name: Kenrick
- Association phone: 585-424-1540
Other
Other facts
- Listing terms: Cash,Conventional,VA Loan
Price history
| Date | Event | Price |
|---|---|---|
| 2/19/2024 | Sold | $218,000+32.2%$225/sqft |
Source: | ||
| 12/20/2023 | Pending sale | $164,900$170/sqft |
Source: | ||
| 12/15/2023 | Listed for sale | $164,900$170/sqft |
Source: | ||
Public tax history
| Year | Property taxes | Tax assessment |
|---|---|---|
| 2024 | -- | $47,300 |
| 2023 | -- | $47,300 |
| 2022 | -- | $47,300 |
Find assessor info on the county website
Neighborhood: 14618
Nearby schools
GreatSchools rating
- 6/10French Road Elementary SchoolGrades: 3-5Distance: 0.4 mi
- 7/10Twelve Corners Middle SchoolGrades: 6-8Distance: 1.8 mi
- 8/10Brighton High SchoolGrades: 9-12Distance: 1.6 mi
Schools provided by the listing agent
- Elementary: French Road Elementary
- Middle: Twelve Corners Middle
- High: Brighton High
- District: Brighton
Source: NYSAMLSs. This data may not be complete. We recommend contacting the local school district to confirm school assignments for this home.


