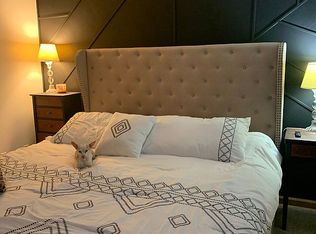Meticulous and beautiful 2 story, 3 bedrooms, 2 1/2 bath home! Everything has been replaced from top to bottom including the light fixtures! Gorgeous eat in kitchen with granite counter tops and tile backsplash! This house is full of quality and has been extremely well maintained! Huge master suite with walk in closet and large master bath! Back yard is an oasis with a pergola, 24 foot swimming pool, privacy fence and shed. Full basement is unfinished but is already roughed in for another bathroom. Roof is about 8-10 years old. Exterior was just painted this year! New gutters! Perfect house in perfect condition! Won't last long!
This property is off market, which means it's not currently listed for sale or rent on Zillow. This may be different from what's available on other websites or public sources.
