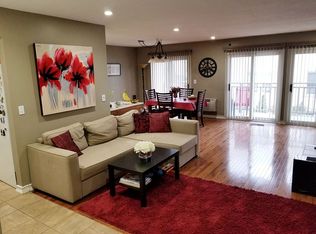This move-in ready unit blocks from Cove beach features gleaming hardwood floors throughout the open concept living space. Quality was a priority when updates were considered, and it is evident throughout. From the contemporary styling of the kitchen and custom tilework of the bath, to the highest grade granite that was selected for the counters, breakfast bar, & fireplace, it does not disappoint. Bright & spacious, this unit also features a bonus room with closet, separated with a floor-to-ceiling slider. The in-unit laundry, private storage room, and 2 reserved parking spaces are wonderful perks included in this pet-friendly building with a large common room available for reservation, that is convenient to Metro North - 45 min to NYC!
This property is off market, which means it's not currently listed for sale or rent on Zillow. This may be different from what's available on other websites or public sources.
