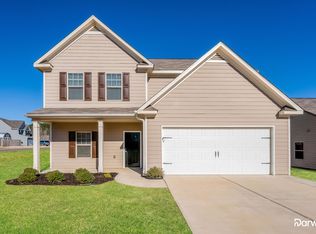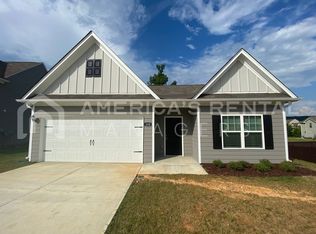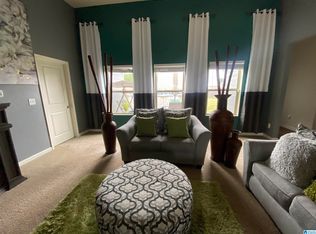Sold for $213,000
$213,000
950 Clover Cir, Springville, AL 35146
3beds
1,601sqft
Single Family Residence
Built in 2018
9,583.2 Square Feet Lot
$218,100 Zestimate®
$133/sqft
$1,707 Estimated rent
Home value
$218,100
$203,000 - $231,000
$1,707/mo
Zestimate® history
Loading...
Owner options
Explore your selling options
What's special
Modern esthetic with a farmhouse feel is exactly what you’ll get with this home. Walking into the entryway you’re met with a beautiful space full of potential. The primary bedroom is spacious with a large walk-in closet, en-suite with separate shower and soaking tub, and large vanity area. The highlight of this home is the large living room with an open concept plan which includes the kitchen, pantry, and laundry room. The kitchen has an abundance of storage space, an island for entertaining or extra seating, and a beautiful sitting area near the natural lighting from the windows and backyard access door. This home is in spectacular shape, so view it while it lasts! This one won’t stay on the market long!
Zillow last checked: 8 hours ago
Listing updated: June 23, 2025 at 01:30pm
Listed by:
Alex Jackson 205-617-1031,
Local Realty
Bought with:
Adam Rettig
Main Street Renewal LLC
Source: GALMLS,MLS#: 21399778
Facts & features
Interior
Bedrooms & bathrooms
- Bedrooms: 3
- Bathrooms: 2
- Full bathrooms: 2
Primary bedroom
- Level: First
Bedroom 1
- Level: First
Bedroom 2
- Level: First
Primary bathroom
- Level: First
Bathroom 1
- Level: First
Family room
- Level: First
Kitchen
- Features: Laminate Counters
- Level: First
Basement
- Area: 0
Heating
- Central, Electric
Cooling
- Central Air, Electric
Appliances
- Included: Dishwasher, Microwave, Electric Oven, Refrigerator, Electric Water Heater
- Laundry: Electric Dryer Hookup, Washer Hookup, Main Level, Laundry Room, Laundry (ROOM), Yes
Features
- Recessed Lighting, Textured Walls, Smooth Ceilings, Soaking Tub, Tub/Shower Combo, Walk-In Closet(s)
- Flooring: Carpet, Laminate
- Attic: Pull Down Stairs,Yes
- Has fireplace: No
Interior area
- Total interior livable area: 1,601 sqft
- Finished area above ground: 1,601
- Finished area below ground: 0
Property
Parking
- Total spaces: 2
- Parking features: Attached, Driveway, Garage Faces Front
- Attached garage spaces: 2
- Has uncovered spaces: Yes
Features
- Levels: One
- Stories: 1
- Patio & porch: Open (PATIO), Patio
- Exterior features: None
- Pool features: Cleaning System, In Ground, Fenced, Community
- Has view: Yes
- View description: None
- Waterfront features: No
Lot
- Size: 9,583 sqft
Details
- Parcel number: 1704190001139.000
- Special conditions: As Is,N/A
Construction
Type & style
- Home type: SingleFamily
- Property subtype: Single Family Residence
Materials
- HardiPlank Type
- Foundation: Slab
Condition
- Year built: 2018
Utilities & green energy
- Water: Public
- Utilities for property: Sewer Connected, Underground Utilities
Community & neighborhood
Location
- Region: Springville
- Subdivision: Twelve Oaks
HOA & financial
HOA
- Has HOA: Yes
- HOA fee: $200 annually
- Amenities included: Management
Other
Other facts
- Price range: $213K - $213K
Price history
| Date | Event | Price |
|---|---|---|
| 8/27/2025 | Listing removed | $1,695$1/sqft |
Source: Zillow Rentals Report a problem | ||
| 8/1/2025 | Price change | $1,695-2.9%$1/sqft |
Source: Zillow Rentals Report a problem | ||
| 7/26/2025 | Listed for rent | $1,745$1/sqft |
Source: Zillow Rentals Report a problem | ||
| 6/11/2025 | Sold | $213,000-14.5%$133/sqft |
Source: | ||
| 5/16/2025 | Contingent | $249,000$156/sqft |
Source: | ||
Public tax history
| Year | Property taxes | Tax assessment |
|---|---|---|
| 2024 | $645 | $19,260 |
| 2023 | $645 -7.8% | $19,260 -7.3% |
| 2022 | $700 +14.5% | $20,780 +13.4% |
Find assessor info on the county website
Neighborhood: 35146
Nearby schools
GreatSchools rating
- 5/10Odenville Elementary SchoolGrades: PK-2Distance: 2.6 mi
- 2/10Odenville Middle SchoolGrades: 6-8Distance: 2.7 mi
- 7/10Saint Clair Co High SchoolGrades: 9-12Distance: 0.6 mi
Schools provided by the listing agent
- Elementary: Odenville
- Middle: Odenville
- High: St Clair County
Source: GALMLS. This data may not be complete. We recommend contacting the local school district to confirm school assignments for this home.
Get a cash offer in 3 minutes
Find out how much your home could sell for in as little as 3 minutes with a no-obligation cash offer.
Estimated market value
$218,100


