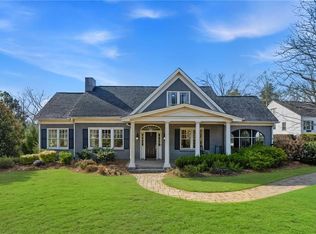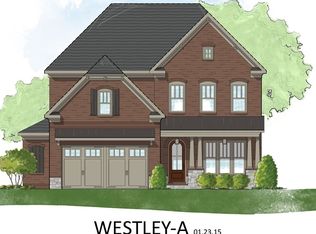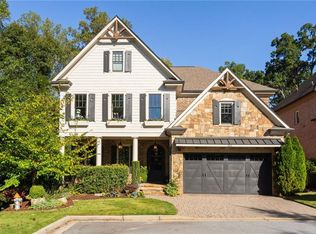Closed
$885,000
950 Clairemont Ave, Decatur, GA 30030
3beds
2,950sqft
Single Family Residence, Residential
Built in 1939
0.4 Acres Lot
$870,000 Zestimate®
$300/sqft
$3,538 Estimated rent
Home value
$870,000
$800,000 - $948,000
$3,538/mo
Zestimate® history
Loading...
Owner options
Explore your selling options
What's special
Welcome to a picture-perfect blend of historic charm and modern sophistication in one of Decatur’s most coveted neighborhoods. This stunning Tudor home has been thoughtfully updated from top to bottom while keeping all the character that makes it special. From the moment you arrive, the bold orange front door and lush landscaping set the tone for what is inside, a seamless mix of timeless elegance and contemporary comfort. Double pane windows offer a peaceful retreat from city life, while major updates ensure worry-free living, including all new plumbing, electrical, HVAC, hot water heater, attic insulation, and a brand-new roof. Step inside to gleaming hardwood floors and a cozy living room anchored by a classic fireplace, your new favorite spot to unwind. The formal dining room flows effortlessly into a chef’s dream kitchen, where sleek cabinetry and integrated Bosch appliances make cooking a breeze. Hosting guests or working from home? The main level bedroom and adjoining bath have you covered, along with a conveniently placed laundry room area near the rear entrance. Upstairs, the primary suite is a true sanctuary, complete with a spa-like bath featuring a chic Madli vanity, high-end Brizio fixtures, and a glass-enclosed shower wrapped in elegant gray tile. A designer-inspired walk-in closet with a charming window adds both function and flair. Another spacious bedroom is paired with a beautifully updated hallway bath, showcasing a striking blue tiled shower. Let’s talk about this backyard; it is an entertainer’s dream. An original outdoor fireplace creates the perfect setting for cozy nights and summer grilling, while the screened porch invites you to kick back and enjoy the view. A rare drive-under entrance leads to a large rear parking area, and the partially finished basement offers endless possibilities for expansion. Located just one mile from downtown Decatur, enjoy easy access to top-rated Decatur City schools, charming boutiques, and award-winning restaurants. This move-in-ready gem is the idyllic balance of historic charm and modern convenience. Do not miss your chance to make it yours!
Zillow last checked: 8 hours ago
Listing updated: May 09, 2025 at 07:43am
Listing Provided by:
Anna K Intown,
Keller Williams Realty Intown ATL 404-541-3500,
Ryan Todd,
Keller Williams Realty Intown ATL
Bought with:
Peggy Connors, 364178
Keller Williams Rlty Consultants
Source: FMLS GA,MLS#: 7549257
Facts & features
Interior
Bedrooms & bathrooms
- Bedrooms: 3
- Bathrooms: 3
- Full bathrooms: 3
- Main level bathrooms: 1
- Main level bedrooms: 1
Primary bedroom
- Features: Split Bedroom Plan
- Level: Split Bedroom Plan
Bedroom
- Features: Split Bedroom Plan
Primary bathroom
- Features: Double Vanity, Shower Only
Dining room
- Features: Separate Dining Room
Kitchen
- Features: Cabinets Other, Solid Surface Counters, Other, Pantry
Heating
- Natural Gas
Cooling
- Ceiling Fan(s), Electric, Humidity Control
Appliances
- Included: Dishwasher, Electric Oven, Electric Cooktop, Electric Range, Disposal, Gas Water Heater, Microwave, Refrigerator, Self Cleaning Oven, Dryer, Washer
- Laundry: Main Level, Mud Room
Features
- High Ceilings 9 ft Upper, High Ceilings 9 ft Main, Entrance Foyer, High Speed Internet, Double Vanity, Recessed Lighting, Sound System, Walk-In Closet(s)
- Flooring: Hardwood, Ceramic Tile
- Windows: Insulated Windows
- Basement: Driveway Access,Exterior Entry,Full,Interior Entry,Unfinished
- Number of fireplaces: 1
- Fireplace features: Gas Log, Living Room
- Common walls with other units/homes: No Common Walls
Interior area
- Total structure area: 2,950
- Total interior livable area: 2,950 sqft
- Finished area above ground: 1,850
Property
Parking
- Total spaces: 4
- Parking features: Driveway, On Street, Parking Pad
- Has uncovered spaces: Yes
Accessibility
- Accessibility features: None
Features
- Levels: Two
- Stories: 2
- Patio & porch: Front Porch, Side Porch, Enclosed, Screened, Rear Porch
- Exterior features: Lighting, Private Yard, Rain Gutters
- Pool features: None
- Spa features: None
- Fencing: None
- Has view: Yes
- View description: City, Trees/Woods
- Waterfront features: None
- Body of water: None
Lot
- Size: 0.40 Acres
- Dimensions: 101x190x74x203
- Features: Front Yard, Back Yard, Private, Level
Details
- Additional structures: None
- Parcel number: 18 005 04 046
- Other equipment: None
- Horse amenities: None
Construction
Type & style
- Home type: SingleFamily
- Architectural style: Cottage
- Property subtype: Single Family Residence, Residential
Materials
- Brick, Frame
- Foundation: Concrete Perimeter
- Roof: Composition
Condition
- Resale
- New construction: No
- Year built: 1939
Utilities & green energy
- Electric: None
- Sewer: Public Sewer
- Water: Public
- Utilities for property: Cable Available, Electricity Available, Natural Gas Available, Phone Available, Sewer Available, Water Available
Green energy
- Energy efficient items: Insulation, Lighting, Thermostat, Water Heater
- Energy generation: None
Community & neighborhood
Security
- Security features: Security System Owned
Community
- Community features: Near Trails/Greenway, Public Transportation, Sidewalks, Street Lights, Near Shopping, Restaurant
Location
- Region: Decatur
- Subdivision: Decatur
HOA & financial
HOA
- Has HOA: No
Other
Other facts
- Listing terms: Cash,Conventional,1031 Exchange,VA Loan
- Road surface type: Asphalt
Price history
| Date | Event | Price |
|---|---|---|
| 5/6/2025 | Sold | $885,000-1.1%$300/sqft |
Source: | ||
| 4/16/2025 | Pending sale | $895,000$303/sqft |
Source: | ||
| 4/2/2025 | Listed for sale | $895,000+7.8%$303/sqft |
Source: | ||
| 7/20/2022 | Sold | $830,000-2.3%$281/sqft |
Source: Public Record Report a problem | ||
| 6/28/2022 | Pending sale | $849,900$288/sqft |
Source: | ||
Public tax history
| Year | Property taxes | Tax assessment |
|---|---|---|
| 2024 | $18,162 +342588.3% | $301,480 |
| 2023 | $5 +2.7% | $301,480 +91.9% |
| 2022 | $5 -7.5% | $157,080 |
Find assessor info on the county website
Neighborhood: Clairemont Ave
Nearby schools
GreatSchools rating
- NAWestchester Elementary SchoolGrades: PK-2Distance: 0.2 mi
- 8/10Beacon Hill Middle SchoolGrades: 6-8Distance: 1.3 mi
- 9/10Decatur High SchoolGrades: 9-12Distance: 1.1 mi
Schools provided by the listing agent
- Elementary: Westchester/Fifth Avenue
- Middle: Beacon Hill
- High: Decatur
Source: FMLS GA. This data may not be complete. We recommend contacting the local school district to confirm school assignments for this home.
Get a cash offer in 3 minutes
Find out how much your home could sell for in as little as 3 minutes with a no-obligation cash offer.
Estimated market value
$870,000
Get a cash offer in 3 minutes
Find out how much your home could sell for in as little as 3 minutes with a no-obligation cash offer.
Estimated market value
$870,000


