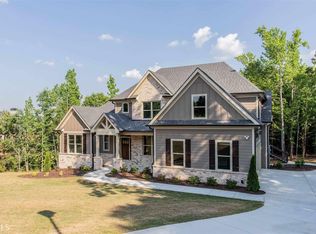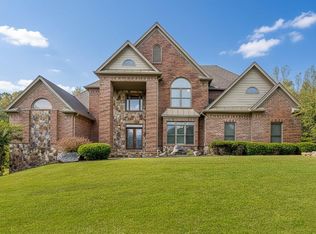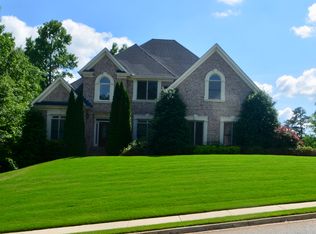Closed
$780,000
950 Chateau Forest Rd, Hoschton, GA 30548
5beds
6,353sqft
Single Family Residence, Residential
Built in 2004
0.74 Acres Lot
$899,400 Zestimate®
$123/sqft
$3,929 Estimated rent
Home value
$899,400
$845,000 - $953,000
$3,929/mo
Zestimate® history
Loading...
Owner options
Explore your selling options
What's special
Stunning executive home sits on private 0.75 acre lot !! 4 side brick with accent stone & hard coat stucco makes this home outstanding appeal. This home offers 5-6 bedrooms & 5 full bath w salt water heated pool/spa & movie theater & wet bar & 3 car garage !! This house has everything you need !! All bedrooms are large. Formal living room with access to front of house. Oversized formal dining room. 2 story foyer, 2 story family room & 2 staircases. Family room has tinted windows with remote controlled blinds. Spacious kitchen with breakfast bar, double oven, downdraft cooktop, walk in pantry. Laundry room with sink & cabinets. Oversized guest bedroom on main w oversized full bath with built in cabinets. HUGE master suite with sitting area w bar sink and fireplace. Large master bath w 2 shower heads and huge walk in closet. Main floor hardwood was recently refinished and walls painted with a gray tone. Ceiling fans in all bedrooms. 3 HVAC systems with zoned control in each bedroom. Fabulous finished terrace level offers a movie theater, exercise room, & bar w a pool table. Home also offers central vacuum, sprinkler system, built in surround speakers. Deck with under cover ceiling is a plus. Low annual HOA, ONLY $375.
Zillow last checked: 8 hours ago
Listing updated: May 05, 2023 at 08:40am
Listing Provided by:
SUNNY SEO,
Sunny Home Realty
Bought with:
Kelsey Whitehead, 418034
Harry Norman Realtors
Source: FMLS GA,MLS#: 7158670
Facts & features
Interior
Bedrooms & bathrooms
- Bedrooms: 5
- Bathrooms: 5
- Full bathrooms: 5
- Main level bathrooms: 1
- Main level bedrooms: 1
Primary bedroom
- Features: Oversized Master, Sitting Room
- Level: Oversized Master, Sitting Room
Bedroom
- Features: Oversized Master, Sitting Room
Primary bathroom
- Features: Double Vanity, Separate His/Hers, Separate Tub/Shower, Soaking Tub
Dining room
- Features: Seats 12+, Separate Dining Room
Kitchen
- Features: Breakfast Bar, Cabinets Stain, Pantry Walk-In, Stone Counters, View to Family Room
Heating
- Central, Heat Pump, Natural Gas, Zoned
Cooling
- Ceiling Fan(s), Central Air, Heat Pump, Zoned
Appliances
- Included: Dishwasher, Disposal, Double Oven, Gas Cooktop, Gas Water Heater, Microwave, Self Cleaning Oven
- Laundry: Laundry Room
Features
- Bookcases, Central Vacuum, Double Vanity, Entrance Foyer 2 Story, High Ceilings 9 ft Lower, High Ceilings 9 ft Upper, High Ceilings 10 ft Main, High Speed Internet, Tray Ceiling(s), Walk-In Closet(s)
- Flooring: Carpet, Ceramic Tile, Hardwood
- Windows: Double Pane Windows, Plantation Shutters
- Basement: Daylight,Exterior Entry,Finished,Finished Bath,Full,Interior Entry
- Attic: Pull Down Stairs
- Number of fireplaces: 2
- Fireplace features: Gas Log, Great Room, Master Bedroom
- Common walls with other units/homes: No Common Walls
Interior area
- Total structure area: 6,353
- Total interior livable area: 6,353 sqft
- Finished area above ground: 4,247
- Finished area below ground: 2,106
Property
Parking
- Total spaces: 3
- Parking features: Attached, Garage, Garage Door Opener, Garage Faces Front, Garage Faces Side, Kitchen Level, Level Driveway
- Attached garage spaces: 3
- Has uncovered spaces: Yes
Accessibility
- Accessibility features: None
Features
- Levels: Three Or More
- Patio & porch: Deck, Rear Porch
- Exterior features: Other
- Has private pool: Yes
- Pool features: Heated, In Ground, Salt Water, Private
- Spa features: None
- Fencing: Back Yard,Fenced,Privacy,Wrought Iron
- Has view: Yes
- View description: Other
- Waterfront features: None
- Body of water: None
Lot
- Size: 0.74 Acres
- Features: Back Yard, Front Yard, Landscaped, Level, Private, Wooded
Details
- Additional structures: None
- Parcel number: XX026B 007
- Other equipment: None
- Horse amenities: None
Construction
Type & style
- Home type: SingleFamily
- Architectural style: Traditional
- Property subtype: Single Family Residence, Residential
Materials
- Brick 4 Sides, Stone, Stucco
- Foundation: Brick/Mortar
- Roof: Composition
Condition
- Resale
- New construction: No
- Year built: 2004
Utilities & green energy
- Electric: 110 Volts
- Sewer: Septic Tank
- Water: Public
- Utilities for property: Cable Available, Electricity Available, Natural Gas Available, Phone Available, Underground Utilities, Water Available
Green energy
- Energy efficient items: None
- Energy generation: None
Community & neighborhood
Security
- Security features: Smoke Detector(s)
Community
- Community features: Homeowners Assoc, Near Trails/Greenway, Sidewalks
Location
- Region: Hoschton
- Subdivision: Chateau Forest
HOA & financial
HOA
- Has HOA: Yes
- HOA fee: $375 annually
Other
Other facts
- Road surface type: Asphalt
Price history
| Date | Event | Price |
|---|---|---|
| 5/1/2023 | Sold | $780,000-2.5%$123/sqft |
Source: | ||
| 3/12/2023 | Pending sale | $799,900$126/sqft |
Source: | ||
| 3/7/2023 | Contingent | $799,900$126/sqft |
Source: | ||
| 2/6/2023 | Price change | $799,900-3.6%$126/sqft |
Source: | ||
| 1/3/2023 | Listed for sale | $829,900+0.1%$131/sqft |
Source: | ||
Public tax history
| Year | Property taxes | Tax assessment |
|---|---|---|
| 2024 | $7,581 -2.6% | $344,996 +8.3% |
| 2023 | $7,780 +17% | $318,614 +36.4% |
| 2022 | $6,651 +30.3% | $233,666 +4.9% |
Find assessor info on the county website
Neighborhood: 30548
Nearby schools
GreatSchools rating
- 5/10Bramlett Elementary SchoolGrades: PK-5Distance: 3.1 mi
- 6/10Russell Middle SchoolGrades: 6-8Distance: 7.6 mi
- 3/10Winder-Barrow High SchoolGrades: 9-12Distance: 8 mi
Schools provided by the listing agent
- Elementary: Bramlett
- Middle: Russell
- High: Winder-Barrow
Source: FMLS GA. This data may not be complete. We recommend contacting the local school district to confirm school assignments for this home.
Get a cash offer in 3 minutes
Find out how much your home could sell for in as little as 3 minutes with a no-obligation cash offer.
Estimated market value$899,400
Get a cash offer in 3 minutes
Find out how much your home could sell for in as little as 3 minutes with a no-obligation cash offer.
Estimated market value
$899,400


