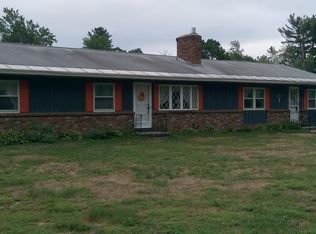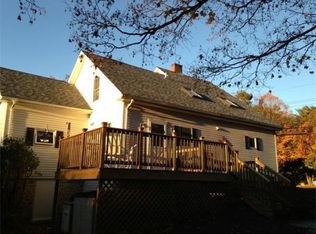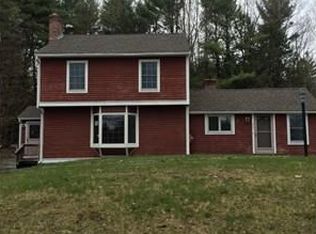Sold for $510,000
$510,000
950 Chase Rd, Lunenburg, MA 01462
3beds
2,014sqft
Single Family Residence
Built in 1955
1.3 Acres Lot
$521,800 Zestimate®
$253/sqft
$3,121 Estimated rent
Home value
$521,800
$475,000 - $574,000
$3,121/mo
Zestimate® history
Loading...
Owner options
Explore your selling options
What's special
Welcome to this charming colonial home in Lunenburg, where warmth & character meet modern updates. As you enter inside, the cozy living room greets you with gleaming HW floors, a bow window, a fireplace with a stylish brick splash for chilly nights, & wood paneling. Open to the living room, the kitchen boasts plenty of cooking space with sleek gray cabinets, new stainless-steel appliances, & a convenient island. The spacious dining room, featuring more HW floors, a bow window, & wood paneling, has sliders leading to a back deck perfect for entertaining. The main level also includes a half bath. Upstairs, the primary bedroom is generously sized with plenty of room to relax, a loft area for extra storage or customization, skylights, wood paneling, & a bonus space ideal for a walk-in closet. The second level also offers two additional bedrooms with closet space. Outside, enjoy a spacious yard, wooden deck, & garden area. New well! (2018) A perfect home for comfort and style, welcome home
Zillow last checked: 8 hours ago
Listing updated: March 27, 2025 at 04:36pm
Listed by:
Jennifer McCune 774-274-6484,
Lamacchia Realty, Inc. 978-534-3400
Bought with:
Tim Desmarais
Keller Williams Realty
Source: MLS PIN,MLS#: 73322053
Facts & features
Interior
Bedrooms & bathrooms
- Bedrooms: 3
- Bathrooms: 2
- Full bathrooms: 1
- 1/2 bathrooms: 1
Primary bedroom
- Features: Skylight, Cathedral Ceiling(s), Ceiling Fan(s), Walk-In Closet(s), Flooring - Laminate, Cable Hookup, Recessed Lighting
- Level: Second
- Area: 324
- Dimensions: 12 x 27
Bedroom 2
- Features: Ceiling Fan(s), Closet, Flooring - Laminate
- Level: Second
- Area: 210
- Dimensions: 15 x 14
Bedroom 3
- Features: Ceiling Fan(s), Closet, Flooring - Laminate, Cable Hookup
- Level: Second
- Area: 160
- Dimensions: 16 x 10
Primary bathroom
- Features: No
Bathroom 1
- Features: Bathroom - Full, Bathroom - With Tub & Shower, Closet - Linen, Flooring - Stone/Ceramic Tile, Countertops - Stone/Granite/Solid
- Level: Second
- Area: 81
- Dimensions: 9 x 9
Bathroom 2
- Features: Bathroom - Half, Flooring - Stone/Ceramic Tile, Countertops - Stone/Granite/Solid, Cabinets - Upgraded, Dryer Hookup - Electric, Washer Hookup
- Level: First
- Area: 63
- Dimensions: 7 x 9
Dining room
- Features: Ceiling Fan(s), Closet, Flooring - Hardwood, Window(s) - Bay/Bow/Box, Deck - Exterior, Exterior Access, Slider
- Level: First
- Area: 300
- Dimensions: 12 x 25
Kitchen
- Features: Flooring - Hardwood, Countertops - Upgraded, Recessed Lighting, Stainless Steel Appliances
- Level: First
- Area: 168
- Dimensions: 14 x 12
Living room
- Features: Wood / Coal / Pellet Stove, Ceiling Fan(s), Flooring - Hardwood, Window(s) - Bay/Bow/Box, Exterior Access
- Level: First
- Area: 288
- Dimensions: 24 x 12
Heating
- Baseboard, Oil
Cooling
- None
Appliances
- Included: Water Heater, Range, Oven, Dishwasher, Microwave, Refrigerator, Washer, Dryer
- Laundry: Electric Dryer Hookup, Washer Hookup, First Floor
Features
- Flooring: Tile, Laminate, Hardwood
- Windows: Insulated Windows
- Basement: Full,Interior Entry,Bulkhead,Concrete,Unfinished
- Number of fireplaces: 1
Interior area
- Total structure area: 2,014
- Total interior livable area: 2,014 sqft
- Finished area above ground: 2,014
Property
Parking
- Total spaces: 3
- Parking features: Attached, Garage Door Opener, Garage Faces Side, Paved
- Attached garage spaces: 1
- Uncovered spaces: 2
Features
- Patio & porch: Deck, Deck - Wood
- Exterior features: Deck, Deck - Wood, Rain Gutters, Garden
Lot
- Size: 1.30 Acres
- Features: Cleared, Level
Details
- Foundation area: 0
- Parcel number: M:009.0 B:0032 L:0000.0,1596178
- Zoning: O
Construction
Type & style
- Home type: SingleFamily
- Architectural style: Colonial
- Property subtype: Single Family Residence
Materials
- Frame
- Foundation: Block
- Roof: Shingle
Condition
- Year built: 1955
Utilities & green energy
- Electric: Circuit Breakers, 200+ Amp Service
- Sewer: Private Sewer
- Water: Private
- Utilities for property: for Electric Range, for Electric Dryer, Washer Hookup
Green energy
- Energy efficient items: Thermostat
Community & neighborhood
Community
- Community features: Park, University
Location
- Region: Lunenburg
Price history
| Date | Event | Price |
|---|---|---|
| 3/27/2025 | Sold | $510,000-1.7%$253/sqft |
Source: MLS PIN #73322053 Report a problem | ||
| 12/31/2024 | Listed for sale | $519,000+57.8%$258/sqft |
Source: MLS PIN #73322053 Report a problem | ||
| 10/12/2018 | Sold | $329,000-0.3%$163/sqft |
Source: Public Record Report a problem | ||
| 8/5/2018 | Pending sale | $329,900$164/sqft |
Source: LAER Realty Partners / Janet Cramb & Company #72344152 Report a problem | ||
| 6/25/2018 | Price change | $329,900-1.5%$164/sqft |
Source: LAER Realty Partners / Janet Cramb & Company #72344152 Report a problem | ||
Public tax history
| Year | Property taxes | Tax assessment |
|---|---|---|
| 2025 | $6,443 +4.4% | $448,700 +2.5% |
| 2024 | $6,170 +4.5% | $437,600 +8.3% |
| 2023 | $5,905 +10.2% | $403,900 +29.6% |
Find assessor info on the county website
Neighborhood: 01462
Nearby schools
GreatSchools rating
- 6/10Turkey Hill Elementary SchoolGrades: 3-5Distance: 2.1 mi
- 7/10Lunenburg Middle SchoolGrades: 6-8Distance: 2.3 mi
- 9/10Lunenburg High SchoolGrades: 9-12Distance: 2.3 mi
Get a cash offer in 3 minutes
Find out how much your home could sell for in as little as 3 minutes with a no-obligation cash offer.
Estimated market value$521,800
Get a cash offer in 3 minutes
Find out how much your home could sell for in as little as 3 minutes with a no-obligation cash offer.
Estimated market value
$521,800


