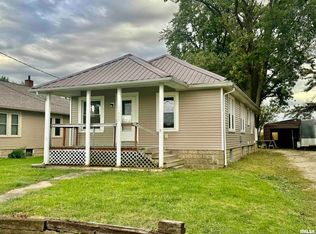Ready to Move in today! Motivated Seller! Looking for small town living.....this 2 bedroom bungalow home located in Fairview would be a great home. Main level consists of master bedroom, living room, kitchen and full bath with laundry hookups. Appliances are included: stove, fridge, dishwasher, washer and dryer and wood stove in living room. Upper level has a large additional room (10 ft x 23 ft with 10 x 8 closet) that would make a great kids room or extra storage area. Other upgrades include new shingles, down spouts and gutter in 2018, gas furnace in 2017 and 200 amp service. Home also has a nice 24 ft x 24 ft garage with concrete floor and electrical allowing for extra storage.
This property is off market, which means it's not currently listed for sale or rent on Zillow. This may be different from what's available on other websites or public sources.

