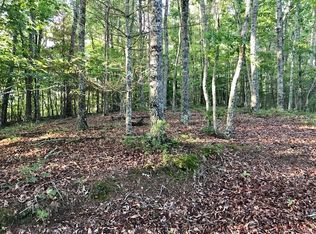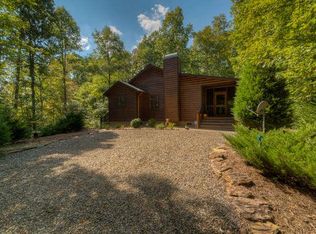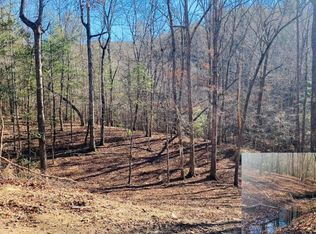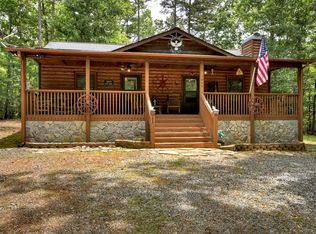Make your mountain living dream come true in this single-level, log-sided home in Boulder Creek. This home is close to town and has a mountain view from your front porch. Inside you'll enjoy relaxing in your Great Room by a warm fire in your fireplace during the cool mountain evenings. A vaulted wood ceiling and wood floors are the perfect rustic compliment. Your kitchen has black appliances, custom wood cabinetry, and a double-tiered island/breakfast bar next to your dining alcove. Down the hall is your laundry room, guest bathroom & bedroom. Your large Master Ensuite has private door access to your porch, a walk-in closet, a tiled jetted tub with w/ shower & a built-in linen cabinet. Whether relaxing on your porch or gathering with family & friends for a BBQ you'll enjoy this sweet home!
This property is off market, which means it's not currently listed for sale or rent on Zillow. This may be different from what's available on other websites or public sources.




