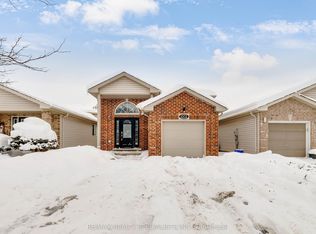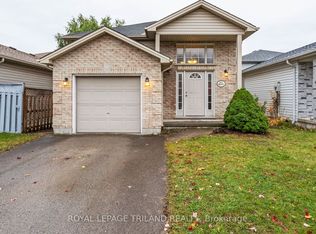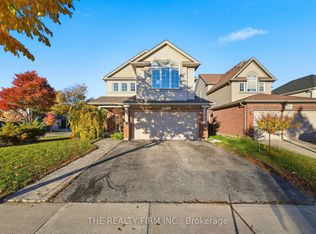Welcome to 950 Blythwood Road, this 3 bedroom, 2.5 bathroom home is awaiting its new owners. As soon as you walk in the front door you will be greeted by the open concept main floor. Featuring a large living room, dining room and kitchen, it's a great spot to entertain your friends and family. Upstairs you will find a large master with a great 4 piece en-suite and walk-in closet. The second floor also features 2 additional large bedrooms with ample closet space. A large unfinished basement is awaiting your finishing touches. This home has one of the largest lots on the street. You will love spending your days inside your fully fenced in backyard with a hot tub! There's also an attached single car garage. Roof was updated in 2019. This wonderful home is close to anything you can think of. You are minutes from Costco, Rona, Farm Boy, Sobeys, LCBO, 168 Sushi and anything else you want. Also a 5 minute walk to the park. A perfect home for a growing family. Also close to UWO if you have student aged children. Lots to love about this house!
This property is off market, which means it's not currently listed for sale or rent on Zillow. This may be different from what's available on other websites or public sources.



