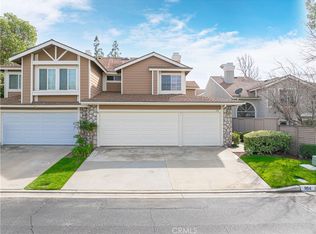Sold for $746,000
Listing Provided by:
Sulma Perez DRE #01860989 562-298-0478,
Coldwell Banker Envision
Bought with: T.N.G. Real Estate Consultants
$746,000
950 Bidwell Rd, San Dimas, CA 91773
3beds
1,642sqft
Townhouse
Built in 1989
3,995 Square Feet Lot
$731,000 Zestimate®
$454/sqft
$3,293 Estimated rent
Home value
$731,000
$658,000 - $811,000
$3,293/mo
Zestimate® history
Loading...
Owner options
Explore your selling options
What's special
Welcome to the Highly Desirable Community of the "Village at San Dimas"! This Corner Home which shares one Garage Wall, offers 3 Bedrooms and 2.5 Bathrooms! The Stairwell is Bright and Breezy due to the Large Skylight. The Second Level has 3 Bedrooms and the Main Bathrooms. Master Bedroom is large with Vaulted Ceilings and 2 walk-in Closets. The Master Bathroom has a Double Sink Counter Area and Separate Tiled Shower area. Inviting Living Room, has a Cozy Fireplace. The Dining area has a Sliding Glass Door leading to the Patio and Large Backyard. The Kitchen has a Charming Eating Area with a Bench that will stay in the Kitchen. This home has Newer A/C Unit, Faucets, and new Exterior Paint. The 2 car attached Garage has Direct Access into the home. Laundry Hook-ups are in the Garage. Enjoy summers in this Beautiful Tranquil Backyard. Located within the boundaries of Highly Rated Bonita Schools, Citrus College, Mt. Sac, and Claremont Colleges. You’re also minutes away from a vast array of Recreational Opportunities offered at Raging Waters and Bonelli Park, & much more. Amenities for "The Village" include 2 Pools, Spa Areas (with Restrooms), a Sports Court, Club House, Playground and plenty of Beautiful Sidewalks and Greenery throughout the Complex. Beautiful greenbelt with lush landscaping is perfect for evening walks. Conveniently located close to the 57, & 210 Freeways for the Ideal Central Location. Other Important Neighborhood Amenities include: Local Restaurants, Community Shopping Centers, Costco, Home Depot and Sam’s Club, all within a few minutes away. This home is in MOVE-IN CONDITION. All Televisions and Wall Mounts do not stay. Refrigerator does not stay. Large Mirrors in the Living Room and Stairwell do not stay. The Potted Plants do not stay. Please note that the HOA is working on the front entrance. Please watch your step.
Zillow last checked: 8 hours ago
Listing updated: December 04, 2024 at 07:26pm
Listing Provided by:
Sulma Perez DRE #01860989 562-298-0478,
Coldwell Banker Envision
Bought with:
Stacy Reed, DRE #01748390
T.N.G. Real Estate Consultants
Source: CRMLS,MLS#: TR24154782 Originating MLS: California Regional MLS
Originating MLS: California Regional MLS
Facts & features
Interior
Bedrooms & bathrooms
- Bedrooms: 3
- Bathrooms: 3
- Full bathrooms: 3
- Main level bathrooms: 1
Bedroom
- Features: All Bedrooms Up
Bathroom
- Features: Bathroom Exhaust Fan, Bathtub, Dual Sinks, Separate Shower, Tub Shower
Kitchen
- Features: Tile Counters
Other
- Features: Walk-In Closet(s)
Heating
- Central
Cooling
- Central Air
Appliances
- Included: Dishwasher, Free-Standing Range, Disposal
- Laundry: Washer Hookup, Gas Dryer Hookup, In Garage
Features
- Cathedral Ceiling(s), Separate/Formal Dining Room, Eat-in Kitchen, All Bedrooms Up, Walk-In Closet(s)
- Flooring: Vinyl
- Windows: Blinds, Garden Window(s)
- Has fireplace: Yes
- Fireplace features: Gas, Living Room
- Common walls with other units/homes: 1 Common Wall,End Unit
Interior area
- Total interior livable area: 1,642 sqft
Property
Parking
- Total spaces: 2
- Parking features: Door-Single, Driveway, Garage Faces Front, Garage, Garage Door Opener
- Attached garage spaces: 2
Features
- Levels: Two
- Stories: 2
- Entry location: Living Room
- Patio & porch: Concrete
- Pool features: Community, Association
- Has spa: Yes
- Spa features: Community
- Has view: Yes
- View description: Neighborhood
Lot
- Size: 3,995 sqft
- Features: Back Yard, Corner Lot, Front Yard, Sprinklers In Front
Details
- Parcel number: 8392026057
- Zoning: SDSP10*
- Special conditions: Standard
Construction
Type & style
- Home type: Townhouse
- Architectural style: Traditional
- Property subtype: Townhouse
- Attached to another structure: Yes
Materials
- Foundation: Slab
Condition
- New construction: No
- Year built: 1989
Utilities & green energy
- Sewer: Public Sewer
- Water: Public
Community & neighborhood
Security
- Security features: Carbon Monoxide Detector(s), Smoke Detector(s)
Community
- Community features: Curbs, Street Lights, Pool
Location
- Region: San Dimas
HOA & financial
HOA
- Has HOA: Yes
- HOA fee: $348 monthly
- Amenities included: Clubhouse, Sport Court, Outdoor Cooking Area, Barbecue, Playground, Pool, Spa/Hot Tub
- Association name: The Village at San Dimas
- Association phone: 909-399-3103
Other
Other facts
- Listing terms: Cash,Cash to New Loan,Conventional,FHA
Price history
| Date | Event | Price |
|---|---|---|
| 9/19/2024 | Sold | $746,000+0.1%$454/sqft |
Source: | ||
| 8/23/2024 | Pending sale | $745,100$454/sqft |
Source: | ||
| 8/17/2024 | Listed for sale | $745,100+49%$454/sqft |
Source: | ||
| 8/1/2018 | Sold | $500,000+2.2%$305/sqft |
Source: Public Record Report a problem | ||
| 7/25/2018 | Pending sale | $489,000$298/sqft |
Source: MARI LOU CARLSON REALTY #300582965 Report a problem | ||
Public tax history
| Year | Property taxes | Tax assessment |
|---|---|---|
| 2025 | $9,194 +37.3% | $746,000 +36.4% |
| 2024 | $6,694 +2.3% | $546,819 +2% |
| 2023 | $6,543 +1.7% | $536,098 +2% |
Find assessor info on the county website
Neighborhood: 91773
Nearby schools
GreatSchools rating
- 6/10Allen Avenue Elementary SchoolGrades: K-5Distance: 0.5 mi
- 9/10Ramona Middle SchoolGrades: 6-8Distance: 0.8 mi
- 9/10Bonita High SchoolGrades: 9-12Distance: 2.1 mi
Get a cash offer in 3 minutes
Find out how much your home could sell for in as little as 3 minutes with a no-obligation cash offer.
Estimated market value$731,000
Get a cash offer in 3 minutes
Find out how much your home could sell for in as little as 3 minutes with a no-obligation cash offer.
Estimated market value
$731,000
