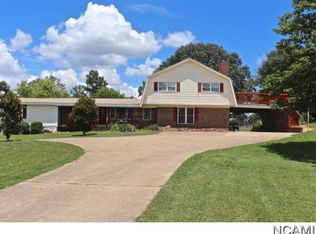Peace and quiet....beautiful 4 bedroom and 2 full bath...great room with a fireplace, open to dining room, split bedroom design....Hvac replaced in 2009, new laminate flooring throughout the house...there are 3 outbuildings...2 of the buildings have power...the front deck is spacious, yes there is a large deck on the back of the house too....so much to see in this house..
This property is off market, which means it's not currently listed for sale or rent on Zillow. This may be different from what's available on other websites or public sources.
