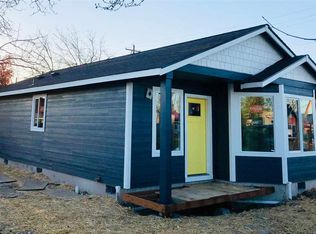Sold for $285,000
Listed by:
JESSICA PANKRATZ Agent:541-740-1466,
Connected Real Estate Group
Bought with: John L. Scott-Salem
$285,000
950 7th Ave SE, Albany, OR 97321
2beds
988sqft
Single Family Residence
Built in 1949
3,485 Square Feet Lot
$285,400 Zestimate®
$288/sqft
$1,710 Estimated rent
Home value
$285,400
Estimated sales range
Not available
$1,710/mo
Zestimate® history
Loading...
Owner options
Explore your selling options
What's special
Charming 2-BR Bungalow w/room to Shine! Step into this 1949 single-level home full of character. Two full-sized bedrooms, full bath, an eat-in kitchen, this home offers an inviting layout w/plenty of space. Huge mud/laundry room; brand-new carpeting. Recent upgrades include: new 200-amp electrical panel, roof flashing, some siding, rain drains. Landscaped front yard, fenced backyard offers private space for pets. Off-street parking. CC zoning offers possibilities for investment/live/work opportunities.
Zillow last checked: 8 hours ago
Listing updated: January 13, 2026 at 05:57am
Listed by:
JESSICA PANKRATZ Agent:541-740-1466,
Connected Real Estate Group
Bought with:
ALEX MCCARTHY
John L. Scott-Salem
Source: WVMLS,MLS#: 829199
Facts & features
Interior
Bedrooms & bathrooms
- Bedrooms: 2
- Bathrooms: 1
- Full bathrooms: 1
- Main level bathrooms: 1
Primary bedroom
- Level: Main
Bedroom 2
- Level: Main
Dining room
- Features: Area (Combination)
- Level: Main
Kitchen
- Level: Main
Living room
- Level: Main
Heating
- Natural Gas, Forced Air
Appliances
- Included: Dishwasher, Disposal, Electric Range, Range Included, Gas Water Heater
- Laundry: Main Level
Features
- Mudroom
- Flooring: Carpet, Vinyl
- Has fireplace: No
Interior area
- Total structure area: 988
- Total interior livable area: 988 sqft
Property
Parking
- Parking features: No Garage
Features
- Levels: One
- Stories: 1
- Exterior features: Tan
- Fencing: Fenced
Lot
- Size: 3,485 sqft
- Dimensions: 56 x 66
- Features: Landscaped
Details
- Parcel number: 00086559
- Zoning: CC
Construction
Type & style
- Home type: SingleFamily
- Property subtype: Single Family Residence
Materials
- Wood Siding, Lap Siding
- Foundation: Continuous
- Roof: Composition
Condition
- New construction: No
- Year built: 1949
Utilities & green energy
- Electric: 1/Main
- Sewer: Public Sewer
- Water: Public
Community & neighborhood
Location
- Region: Albany
- Subdivision: Hackleman's Second Addtn
Other
Other facts
- Listing agreement: Exclusive Right To Sell
- Price range: $285K - $285K
- Listing terms: Cash,FHA,Conventional
Price history
| Date | Event | Price |
|---|---|---|
| 6/13/2025 | Sold | $285,000$288/sqft |
Source: | ||
| 5/23/2025 | Pending sale | $285,000$288/sqft |
Source: | ||
| 5/23/2025 | Contingent | $285,000$288/sqft |
Source: | ||
| 5/20/2025 | Listed for sale | $285,000+3.6%$288/sqft |
Source: | ||
| 5/7/2025 | Listing removed | $275,000$278/sqft |
Source: | ||
Public tax history
| Year | Property taxes | Tax assessment |
|---|---|---|
| 2024 | $2,193 +2.9% | $110,180 +3% |
| 2023 | $2,131 +1.6% | $106,980 +3% |
| 2022 | $2,097 | $103,870 +3% |
Find assessor info on the county website
Neighborhood: Willamette
Nearby schools
GreatSchools rating
- 1/10Waverly Elementary SchoolGrades: K-5Distance: 0.8 mi
- 4/10Memorial Middle SchoolGrades: 6-8Distance: 1.4 mi
- 8/10West Albany High SchoolGrades: 9-12Distance: 1.4 mi
Schools provided by the listing agent
- Elementary: Waverly
- Middle: Memorial
- High: West Albany
Source: WVMLS. This data may not be complete. We recommend contacting the local school district to confirm school assignments for this home.
Get a cash offer in 3 minutes
Find out how much your home could sell for in as little as 3 minutes with a no-obligation cash offer.
Estimated market value$285,400
Get a cash offer in 3 minutes
Find out how much your home could sell for in as little as 3 minutes with a no-obligation cash offer.
Estimated market value
$285,400
