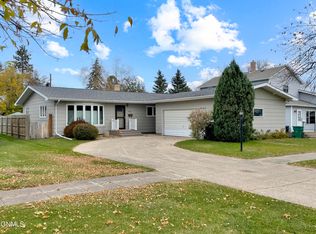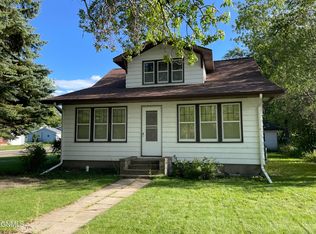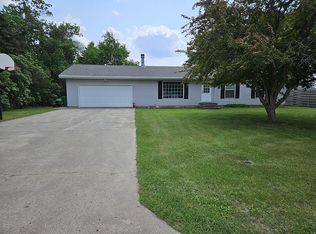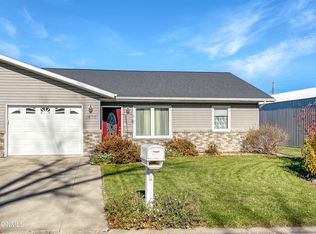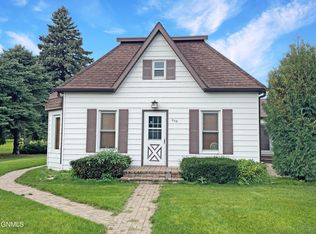Welcome home to this delightful 1.5-story residence that perfectly blends early 1900s charm with today's updates. Featuring 4 bedrooms and 2 bathrooms, this home offers flexibility and comfort for any lifestyle.
The main floor is thoughtfully designed with a convenient bedroom and full bath, plus main floor laundry for added ease. Enjoy peace of mind with numerous updates including refreshed kitchen and bathrooms, some newer windows, a newer furnace, and brand-new shingles and gutters.
Character abounds with original architectural details, while the breezeway adds a transitional space and the large backyard is ideal for relaxing or entertaining.
This home is full of personality and practical updates—ready for you to move in and make it your own!
For sale
$178,000
950 3rd St N, Carrington, ND 58421
4beds
1,578sqft
Est.:
Single Family Residence
Built in 1900
0.28 Acres Lot
$-- Zestimate®
$113/sqft
$-- HOA
What's special
Large backyardNewer furnaceNewer windowsBrand-new shingles and guttersRefreshed kitchenOriginal architectural details
- 197 days |
- 155 |
- 10 |
Zillow last checked: 8 hours ago
Listing updated: August 07, 2025 at 08:03am
Listed by:
Alison Schumann 701-652-5505,
Century 21 Morrison Realty 701-252-0392
Source: Great North MLS,MLS#: 4019672
Tour with a local agent
Facts & features
Interior
Bedrooms & bathrooms
- Bedrooms: 4
- Bathrooms: 2
- Full bathrooms: 1
- 3/4 bathrooms: 1
Bedroom 1
- Level: Main
Bedroom 2
- Level: Upper
Bedroom 3
- Level: Upper
Bedroom 4
- Level: Upper
Bathroom 1
- Description: tub/shower
- Level: Main
Bathroom 2
- Description: tiled walk in shower
- Level: Upper
Other
- Description: unheated
- Level: Main
Dining room
- Level: Main
Kitchen
- Level: Main
Living room
- Level: Main
Heating
- Forced Air, Natural Gas
Cooling
- Central Air
Appliances
- Included: Dishwasher, Dryer, Electric Range, Refrigerator, Washer
Features
- Ceiling Fan(s)
- Basement: Sump Pump,Unfinished
- Has fireplace: No
Interior area
- Total structure area: 1,578
- Total interior livable area: 1,578 sqft
- Finished area above ground: 1,578
- Finished area below ground: 0
Property
Parking
- Total spaces: 1
- Parking features: Attached
- Attached garage spaces: 1
Features
- Levels: One and One Half,Two
- Stories: 2
- Patio & porch: Patio
- Exterior features: Rain Gutters
Lot
- Size: 0.28 Acres
- Dimensions: 8 x 15, 85 x 140
- Features: Lot - Owned
Details
- Parcel number: 03012000
Construction
Type & style
- Home type: SingleFamily
- Property subtype: Single Family Residence
Materials
- Masonite
- Foundation: Block
- Roof: Asphalt
Condition
- New construction: No
- Year built: 1900
Utilities & green energy
- Sewer: Public Sewer
- Water: Public
Community & HOA
Location
- Region: Carrington
Financial & listing details
- Price per square foot: $113/sqft
- Tax assessed value: $158,900
- Annual tax amount: $2,573
- Date on market: 5/27/2025
- Road surface type: Asphalt
Estimated market value
Not available
Estimated sales range
Not available
$1,464/mo
Price history
Price history
| Date | Event | Price |
|---|---|---|
| 5/27/2025 | Listed for sale | $178,000-6.3%$113/sqft |
Source: Great North MLS #4019672 Report a problem | ||
| 5/26/2025 | Listing removed | -- |
Source: Owner Report a problem | ||
| 4/22/2025 | Listed for sale | $190,000$120/sqft |
Source: Owner Report a problem | ||
| 3/18/2025 | Listing removed | -- |
Source: Owner Report a problem | ||
| 12/18/2024 | Price change | $190,000+11.8%$120/sqft |
Source: Owner Report a problem | ||
Public tax history
Public tax history
| Year | Property taxes | Tax assessment |
|---|---|---|
| 2023 | $2,264 -1.6% | $7,151 +3.5% |
| 2022 | $2,302 +4% | $6,908 +6.8% |
| 2021 | $2,213 +5.3% | $6,467 +7.2% |
Find assessor info on the county website
BuyAbility℠ payment
Est. payment
$943/mo
Principal & interest
$690
Property taxes
$191
Home insurance
$62
Climate risks
Neighborhood: 58421
Nearby schools
GreatSchools rating
- 8/10Carrington Elementary SchoolGrades: PK-6Distance: 0.6 mi
- 6/10Carrington High SchoolGrades: 7-12Distance: 0.6 mi
- Loading
- Loading
