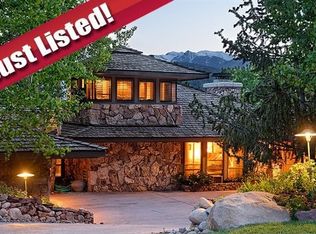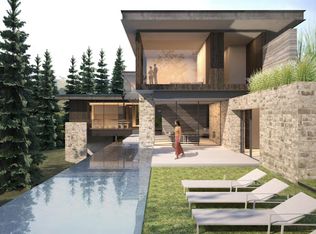Spacious and sophisticated, picture-perfect Red Mountain estate with beautiful classic finishes, attention to detail and drop dead views. Cozy enough for two and spacious enough for extended family and guests. The master suite shares its level with the living room/formal dining room, office, and gourmet kitchen and butler's pantry. The downstairs level features 5 additional bedrooms including 2 guest masters, family room, game room, media room, gallery and wine cellar. Nice grounds with hot tub and snow melt drive, exterior dining table/chairs, grill, terraces, and walkways.
This property is off market, which means it's not currently listed for sale or rent on Zillow. This may be different from what's available on other websites or public sources.

