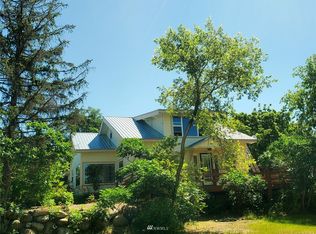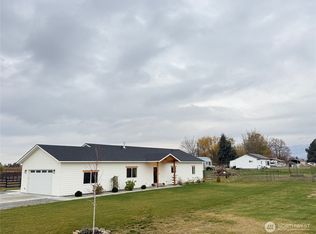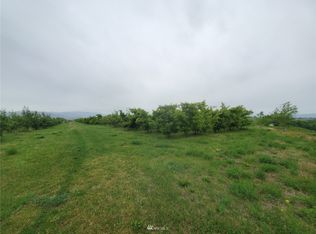Sold
Listed by:
Brian C. Lowary,
Windermere Omak
Bought with: Pine Street Realty
$485,000
95 Woods Road, Omak, WA 98841
3beds
2,680sqft
Manufactured On Land
Built in 2006
4.38 Acres Lot
$482,300 Zestimate®
$181/sqft
$3,014 Estimated rent
Home value
$482,300
Estimated sales range
Not available
$3,014/mo
Zestimate® history
Loading...
Owner options
Explore your selling options
What's special
IMMACULATE Marlette-built home on 4.5 irrigated acres with stunning views! This 2,680 sq. ft., 3-bed, 2-bath home boasts a spacious, flowing floor plan, wide halls for accessibility, and a huge kitchen with island and pantry. The primary suite offers a soaking tub and walk-in closets. Enjoy solar tube lighting, whole-home water filtration, and a private patio with a fire pit, mature fruit trees, and grapevines. Outside, you'll find a 15x45 enclosed RV barn, a fully heated garage/shop with an extra bath, and a lean-to. The meticulously maintained yard features underground sprinklers with OID irrigation, fencing, and concrete curbing. A must-see!
Zillow last checked: 8 hours ago
Listing updated: June 25, 2025 at 06:45am
Listed by:
Brian C. Lowary,
Windermere Omak
Bought with:
Nate Brown, 22014275
Pine Street Realty
Source: NWMLS,MLS#: 2346613
Facts & features
Interior
Bedrooms & bathrooms
- Bedrooms: 3
- Bathrooms: 3
- Full bathrooms: 2
- 1/2 bathrooms: 1
- Main level bathrooms: 3
- Main level bedrooms: 3
Primary bedroom
- Level: Main
Bedroom
- Level: Main
Bedroom
- Level: Main
Bathroom full
- Level: Main
Bathroom full
- Level: Main
Other
- Level: Main
Dining room
- Level: Main
Entry hall
- Level: Main
Kitchen with eating space
- Level: Main
Living room
- Level: Main
Heating
- Forced Air, Heat Pump, Electric
Cooling
- Forced Air, Heat Pump
Appliances
- Included: Dishwasher(s), Microwave(s), Refrigerator(s), Stove(s)/Range(s)
Features
- Bath Off Primary, Ceiling Fan(s), Dining Room, Walk-In Pantry
- Flooring: Vinyl, Carpet
- Doors: French Doors
- Windows: Double Pane/Storm Window, Skylight(s)
- Basement: None
- Has fireplace: No
Interior area
- Total structure area: 2,680
- Total interior livable area: 2,680 sqft
Property
Parking
- Total spaces: 3
- Parking features: Detached Garage
- Garage spaces: 3
Features
- Levels: One
- Stories: 1
- Entry location: Main
- Patio & porch: Bath Off Primary, Ceiling Fan(s), Double Pane/Storm Window, Dining Room, French Doors, Skylight(s), Walk-In Pantry
- Has view: Yes
- View description: City, Territorial
Lot
- Size: 4.38 Acres
- Features: Corner Lot, Paved, Value In Land, Deck, Fenced-Fully, Fenced-Partially, Irrigation, Outbuildings, Patio, Sprinkler System
- Topography: Level
- Residential vegetation: Garden Space, Pasture
Details
- Parcel number: 8878400200
- Special conditions: Standard
Construction
Type & style
- Home type: MobileManufactured
- Property subtype: Manufactured On Land
Materials
- Wood Siding
- Foundation: Concrete Ribbon, Tie Down
- Roof: Composition
Condition
- Very Good
- Year built: 2006
Utilities & green energy
- Electric: Company: Okanogan PUD
- Sewer: Septic Tank, Company: Private Septic
- Water: Public, Shared Well, Company: Shared Well
Community & neighborhood
Location
- Region: Omak
- Subdivision: Okanogan
Other
Other facts
- Body type: Triple Wide
- Listing terms: Conventional,FHA,USDA Loan,VA Loan
- Cumulative days on market: 62 days
Price history
| Date | Event | Price |
|---|---|---|
| 6/20/2025 | Sold | $485,000-8.5%$181/sqft |
Source: | ||
| 5/19/2025 | Pending sale | $530,000$198/sqft |
Source: | ||
| 3/19/2025 | Listed for sale | $530,000+45.2%$198/sqft |
Source: | ||
| 6/16/2020 | Sold | $365,000-3.9%$136/sqft |
Source: Public Record Report a problem | ||
| 11/21/2019 | Listing removed | $379,900$142/sqft |
Source: Nick McLean Real Estate Group #1506640 Report a problem | ||
Public tax history
| Year | Property taxes | Tax assessment |
|---|---|---|
| 2024 | $3,865 +8% | $461,000 +3% |
| 2023 | $3,578 -10.9% | $447,500 +37.1% |
| 2022 | $4,015 +18.1% | $326,300 +40.5% |
Find assessor info on the county website
Neighborhood: 98841
Nearby schools
GreatSchools rating
- NAN Omak Elementary SchoolGrades: PK-2Distance: 2 mi
- 3/10Washington Virtual Academy Omak Middle SchoolGrades: 6-8Distance: 2.2 mi
- 3/10Washington Virtual Academy Omak High SchoolGrades: 9-12Distance: 2.2 mi
Schools provided by the listing agent
- Elementary: N Omak Elem
- Middle: Omak Mid
- High: Omak High
Source: NWMLS. This data may not be complete. We recommend contacting the local school district to confirm school assignments for this home.


