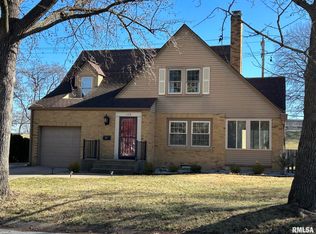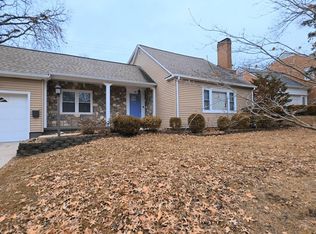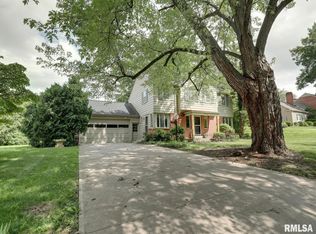Sold for $260,000 on 05/28/25
$260,000
95 Woodlawn Rd, Quincy, IL 62301
4beds
2,085sqft
Single Family Residence, Residential
Built in 1950
-- sqft lot
$273,600 Zestimate®
$125/sqft
$2,031 Estimated rent
Home value
$273,600
$233,000 - $323,000
$2,031/mo
Zestimate® history
Loading...
Owner options
Explore your selling options
What's special
"Nestled in the heart of Quincy, this 4-bedroom, 2-bathroom home offers a perfect blend of modern amenities and classic charm." Enjoy cozy fall evenings in front of the wood burning fireplace, or warm summer nights in the private and fenced in back yard. You will enjoy having lots of storage with oversized closets and the 21x20 second level attic has tons of potential to be finished as additional living space. Full unfinished basement has large daylight windows and is plumbed and ready for a third bathroom. 200amp service, Furnace/Ac installed 2022 Water Heater 2022. Schedule a tour today to see this beautiful home in person!"
Zillow last checked: 8 hours ago
Listing updated: May 31, 2025 at 01:01pm
Listed by:
Jeremy Tipton Office:217-224-8383,
Happel, Inc., REALTORS
Bought with:
Chrissy Lock, 475209410
Farlow Real Estate Experts
Source: RMLS Alliance,MLS#: CA1035727 Originating MLS: Capital Area Association of Realtors
Originating MLS: Capital Area Association of Realtors

Facts & features
Interior
Bedrooms & bathrooms
- Bedrooms: 4
- Bathrooms: 2
- Full bathrooms: 2
Bedroom 1
- Level: Main
- Dimensions: 13ft 0in x 12ft 0in
Bedroom 2
- Level: Upper
- Dimensions: 13ft 0in x 12ft 0in
Bedroom 3
- Level: Upper
- Dimensions: 17ft 0in x 13ft 0in
Bedroom 4
- Level: Upper
- Dimensions: 13ft 0in x 12ft 0in
Other
- Level: Main
- Dimensions: 14ft 0in x 8ft 0in
Additional room
- Description: Bath
- Level: Main
- Dimensions: 8ft 0in x 5ft 0in
Additional room 2
- Description: Bath
- Level: Upper
- Dimensions: 8ft 0in x 5ft 0in
Kitchen
- Level: Main
- Dimensions: 15ft 0in x 10ft 0in
Laundry
- Level: Main
- Dimensions: 13ft 0in x 9ft 0in
Living room
- Level: Main
- Dimensions: 32ft 0in x 13ft 0in
Main level
- Area: 1157
Upper level
- Area: 928
Heating
- Wood, Baseboard
Cooling
- Central Air
Appliances
- Included: Dishwasher, Disposal, Dryer, Range Hood, Microwave, Range, Refrigerator, Washer
Features
- Ceiling Fan(s), High Speed Internet
- Windows: Blinds
- Basement: Daylight,Egress Window(s),Full,Unfinished
- Number of fireplaces: 1
- Fireplace features: Living Room, Wood Burning
Interior area
- Total structure area: 2,085
- Total interior livable area: 2,085 sqft
Property
Parking
- Total spaces: 2
- Parking features: Attached, On Street
- Attached garage spaces: 2
- Has uncovered spaces: Yes
- Details: Number Of Garage Remotes: 1
Features
- Levels: Two
Lot
- Dimensions: 73 x 80 x 76 x 74
- Features: Level
Details
- Parcel number: 233059600000
Construction
Type & style
- Home type: SingleFamily
- Property subtype: Single Family Residence, Residential
Materials
- Frame, Brick
- Foundation: Concrete Perimeter
- Roof: Shingle
Condition
- New construction: No
- Year built: 1950
Utilities & green energy
- Sewer: Public Sewer
- Water: Public
Community & neighborhood
Location
- Region: Quincy
- Subdivision: None
Price history
| Date | Event | Price |
|---|---|---|
| 5/28/2025 | Sold | $260,000-1.9%$125/sqft |
Source: | ||
| 4/19/2025 | Contingent | $265,000$127/sqft |
Source: | ||
| 4/15/2025 | Listed for sale | $265,000+1.9%$127/sqft |
Source: | ||
| 11/7/2024 | Listing removed | $260,000$125/sqft |
Source: | ||
| 11/5/2024 | Listed for sale | $260,000$125/sqft |
Source: | ||
Public tax history
| Year | Property taxes | Tax assessment |
|---|---|---|
| 2024 | $4,497 -3% | $74,960 -1.5% |
| 2023 | $4,636 +12.9% | $76,070 +24.1% |
| 2022 | $4,108 -0.8% | $61,300 +2% |
Find assessor info on the county website
Neighborhood: 62301
Nearby schools
GreatSchools rating
- 6/10Thomas S Baldwin Elementary School Site 2Grades: K-5Distance: 0.1 mi
- 2/10Quincy Jr High SchoolGrades: 6-8Distance: 1.4 mi
- 3/10Quincy Sr High SchoolGrades: 9-12Distance: 0.3 mi

Get pre-qualified for a loan
At Zillow Home Loans, we can pre-qualify you in as little as 5 minutes with no impact to your credit score.An equal housing lender. NMLS #10287.


