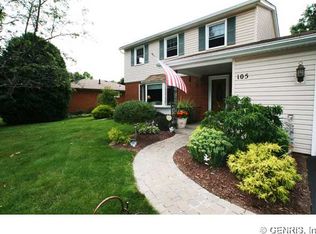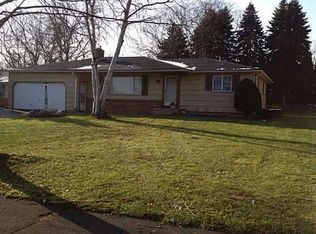Introducing 95 Winston Drive, a stately L-Shaped Ranch on a lovely lot. It boasts custom crafted kitchen cabinets in a large eat-in kitchen with appliances included. A spacious living room/dining room with a fireplace and views of the rear yard. Large bath with a step-in shower. The laundry is on the first floor and washer/dryer are included. Entrance to the basement is in the garage. There is a whole house fan located in the hallway to the bedrooms. There are gleaming hardwoods and a lovely slate foyer. Entrance to the basement is in the garage. Delayed Negotiations until 6/5/2022 @3:00 Please allow 24 hours for life of the offer.
This property is off market, which means it's not currently listed for sale or rent on Zillow. This may be different from what's available on other websites or public sources.

