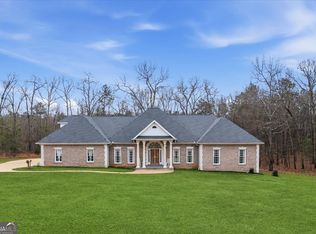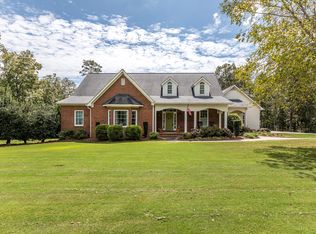Closed
$639,500
95 Windchime Way NE, Rome, GA 30161
6beds
3,551sqft
Single Family Residence
Built in 1998
2.01 Acres Lot
$629,400 Zestimate®
$180/sqft
$3,180 Estimated rent
Home value
$629,400
$510,000 - $780,000
$3,180/mo
Zestimate® history
Loading...
Owner options
Explore your selling options
What's special
You NEED to see this spacious, move in ready home that offers modern updates while still having tons of character. The foyer entrance and gorgeous dining room welcome you as you enter the front door. The spacious living room with fireplace w/ gas logs leads into the kitchen with bay window with a built in window seat, updated kitchen cabinets and granite countertops, upgraded appliances including Bosch oven, microwave and cooktop. The Owner's suite is on the main level with a spacious walk in closet, private bathroom with two separate vanities, separate soaking tub and shower. The split bedroom plan includes 3 additional bedrooms on the main level along with 2 more full baths. Upstairs you will find a 5th bedroom, a bonus room/6th bedroom with TWO walk-in closets and another full bathroom. There is also unfinished attic space upstairs that is great for storage and has tons of potential for other options. The list of updates to this home over the last few years includes... beautiful wood floors installed on the main level, almost all the light fixtures and ceiling fans throughout replaced, the HVAC on Main Level replaced in October 2021 and the HVAC for Upstairs replaced in September 2023, a Tankless water heater installed, a Sod field that is approximately the size of a 3v3 soccer field installed in the back yard with irrigation, the garage door and garage door opener updated and more. Schedule your appointment to see this home TODAY!
Zillow last checked: 8 hours ago
Listing updated: February 14, 2025 at 12:03pm
Listed by:
Amber Matthews 706-936-9189,
Elite Group Georgia
Bought with:
Tammy M Casey, 305651
Elite Group Georgia
Source: GAMLS,MLS#: 10432639
Facts & features
Interior
Bedrooms & bathrooms
- Bedrooms: 6
- Bathrooms: 4
- Full bathrooms: 4
- Main level bathrooms: 3
- Main level bedrooms: 4
Dining room
- Features: Seats 12+, Separate Room
Kitchen
- Features: Breakfast Area, Pantry, Solid Surface Counters
Heating
- Central
Cooling
- Central Air
Appliances
- Included: Cooktop, Dishwasher, Microwave, Oven, Stainless Steel Appliance(s)
- Laundry: In Hall
Features
- High Ceilings, Master On Main Level, Separate Shower, Soaking Tub, Split Bedroom Plan, Walk-In Closet(s)
- Flooring: Hardwood, Other
- Windows: Bay Window(s)
- Basement: Crawl Space
- Number of fireplaces: 1
- Fireplace features: Gas Log, Living Room
- Common walls with other units/homes: No Common Walls
Interior area
- Total structure area: 3,551
- Total interior livable area: 3,551 sqft
- Finished area above ground: 3,551
- Finished area below ground: 0
Property
Parking
- Total spaces: 2
- Parking features: Attached, Garage
- Has attached garage: Yes
Features
- Levels: Two
- Stories: 2
- Patio & porch: Deck
- Exterior features: Other
Lot
- Size: 2.01 Acres
- Features: Level, Other
Details
- Additional structures: Outbuilding
- Parcel number: L13Y 039
Construction
Type & style
- Home type: SingleFamily
- Architectural style: Brick 4 Side
- Property subtype: Single Family Residence
Materials
- Brick
- Roof: Composition
Condition
- Resale
- New construction: No
- Year built: 1998
Utilities & green energy
- Sewer: Septic Tank
- Water: Public
- Utilities for property: Other
Community & neighborhood
Community
- Community features: None
Location
- Region: Rome
- Subdivision: Highpoint Phs 2
Other
Other facts
- Listing agreement: Exclusive Right To Sell
- Listing terms: Cash,Conventional,FHA,VA Loan
Price history
| Date | Event | Price |
|---|---|---|
| 2/14/2025 | Sold | $639,500+2.3%$180/sqft |
Source: | ||
| 1/17/2025 | Pending sale | $625,000$176/sqft |
Source: | ||
| 1/1/2025 | Listed for sale | $625,000+35.3%$176/sqft |
Source: | ||
| 5/12/2021 | Sold | $462,000$130/sqft |
Source: | ||
Public tax history
| Year | Property taxes | Tax assessment |
|---|---|---|
| 2024 | $5,345 +1.2% | $193,189 +2.6% |
| 2023 | $5,282 +2% | $188,365 +8.9% |
| 2022 | $5,179 +28.5% | $172,893 +14.2% |
Find assessor info on the county website
Neighborhood: 30161
Nearby schools
GreatSchools rating
- 9/10Johnson Elementary SchoolGrades: PK-4Distance: 2.4 mi
- 9/10Model High SchoolGrades: 8-12Distance: 3.3 mi
- 8/10Model Middle SchoolGrades: 5-7Distance: 3.3 mi
Schools provided by the listing agent
- Elementary: Johnson
- Middle: Model
- High: Model
Source: GAMLS. This data may not be complete. We recommend contacting the local school district to confirm school assignments for this home.
Get pre-qualified for a loan
At Zillow Home Loans, we can pre-qualify you in as little as 5 minutes with no impact to your credit score.An equal housing lender. NMLS #10287.

