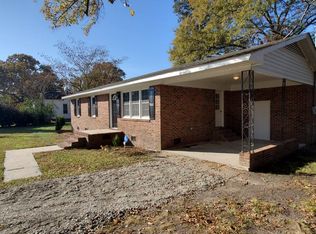Updated ranch in the county! Enjoy NO city taxes, with an easy commute to town for all amenities! Move in ready ranch with 3 bedrooms, 2 recently updated full bathrooms, a living room with hardwood floors, an additional oversized family room with new carpet, gorgeous new kitchen w/stainless steel appliances, & an eat-in dining area, as well as a flex room off the kitchen that could be used for additional dining, office space, playroom, or more! New ceilings throughout, fresh paint throughout, ne w cabinets, counters & fixtures in both bathrooms and kitchen! Washer/Dryer closet for a stackable unit! New vinyl windows too! Brand new roof, new water heater & new cold air return on your HVAC system! All this on almost half an acre, located on a quiet dead end street!
This property is off market, which means it's not currently listed for sale or rent on Zillow. This may be different from what's available on other websites or public sources.

