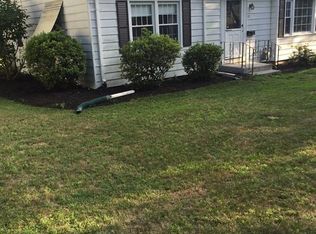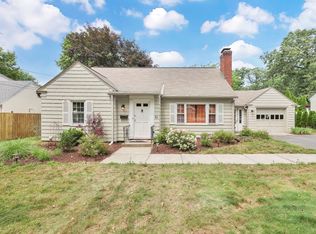GREAT AREA for this well built home with so much possible "sweat equity" and easily add additional living space(Approx 280 SF) in unfinished portion of second floor . Hardwood floors pretty much throughout along with a freshly painted interior , BRAND NEW GAS FWA Furnace , two car garage and nice screened porch overlooking private backyard . Good sized Eat-in Kitchen and living room , nice sized bedrooms and nicely improved area in basement make this home a GREAT OPPORTUNITY for the smart buyer .
This property is off market, which means it's not currently listed for sale or rent on Zillow. This may be different from what's available on other websites or public sources.


