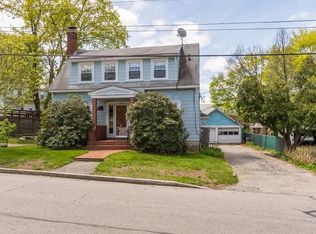Cozy ranch awaiting the right owner to make it home! Step inside to the large sun- filled living room featuring a fireplace, perfect place to keep warm on those chilly winter nights! Eat-in kitchen offers a dining area and ample cabinet space. Bright & sunny bonus room has endless possibilities, bring your ideas! Two good sized bedrooms boast hardwood floors & offer plenty of natural light. Outside you will find a 2 car garage with storage overhead, a large storage shed, and a small pond with a large semi-private yard! The large driveway provides plenty of parking for your guests! Great commuter location with plenty of amenities nearby, good schools and easily accessible highway access. Don't wait, call today!
This property is off market, which means it's not currently listed for sale or rent on Zillow. This may be different from what's available on other websites or public sources.
