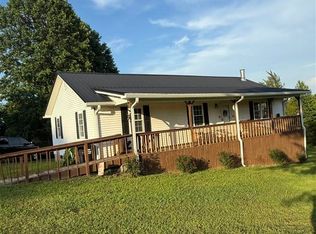Sold for $275,000
$275,000
95 Watson Rd, Austin, KY 42123
4beds
1,960sqft
Residential Farm
Built in 1993
1.08 Acres Lot
$278,700 Zestimate®
$140/sqft
$1,667 Estimated rent
Home value
$278,700
Estimated sales range
Not available
$1,667/mo
Zestimate® history
Loading...
Owner options
Explore your selling options
What's special
Just minutes from Barren River Lake, this 4-bed, 2.5-bath home on 1.08 acres offers over 1,900 sqft of finished living space. The kitchen shines with beautiful cabinetry and stainless steel appliances, while the dining room’s gas fireplace adds warmth and charm. A walkout basement—partially finished for extra flexibility—provides endless possibilities. With a 1-car garage and a peaceful setting, this home is ready for you. Schedule your showing today!
Zillow last checked: 8 hours ago
Listing updated: May 23, 2025 at 12:53pm
Listed by:
Austin Hunt 270-796-7014,
Keller Williams First Choice R,
Keena Smart Mccoy 270-202-0252,
Keller Williams First Choice R
Bought with:
Daniel Puckett, 251773
Crye-Leike Executive Realty
Source: RASK,MLS#: RA20251608
Facts & features
Interior
Bedrooms & bathrooms
- Bedrooms: 4
- Bathrooms: 3
- Full bathrooms: 2
- Partial bathrooms: 1
- Main level bathrooms: 2
- Main level bedrooms: 3
Primary bedroom
- Level: Main
- Area: 197.9
- Dimensions: 14.75 x 13.42
Bedroom 2
- Level: Main
- Area: 133.92
- Dimensions: 12.08 x 11.08
Bedroom 3
- Level: Main
- Area: 134.93
- Dimensions: 12.08 x 11.17
Bedroom 4
- Level: Basement
- Area: 489.25
- Dimensions: 25.75 x 19
Primary bathroom
- Level: Main
- Area: 103.79
- Dimensions: 7.83 x 13.25
Bathroom
- Features: Tub, Tub/Shower Combo, Walk-In Closet(s)
Kitchen
- Features: Bar
- Level: Main
- Area: 191.19
- Dimensions: 14.25 x 13.42
Living room
- Level: Main
- Area: 216.9
- Dimensions: 13.42 x 16.17
Basement
- Area: 1308
Heating
- Forced Air, Propane
Cooling
- Central Air
Appliances
- Included: Dishwasher, Microwave, Range/Oven, Refrigerator, Electric Water Heater
- Laundry: In Garage, Laundry Room
Features
- Ceiling Fan(s), Walls (Dry Wall), Kitchen/Dining Combo
- Flooring: Carpet, Hardwood, Vinyl
- Doors: Storm Door(s)
- Windows: Thermo Pane Windows, Partial Window Treatments
- Basement: Finished-Partial,Walk-Out Access
- Has fireplace: Yes
- Fireplace features: Propane
Interior area
- Total structure area: 1,960
- Total interior livable area: 1,960 sqft
Property
Parking
- Total spaces: 1
- Parking features: Attached, Basement, Garage Faces Side
- Attached garage spaces: 1
- Has uncovered spaces: Yes
Accessibility
- Accessibility features: None
Features
- Patio & porch: Covered Front Porch, Deck
- Exterior features: Mature Trees
- Fencing: None
- Body of water: Barren River Lake
Lot
- Size: 1.08 Acres
- Features: Trees, County, Out of City Limits
Details
- Parcel number: 5424B
Construction
Type & style
- Home type: SingleFamily
- Architectural style: Ranch
- Property subtype: Residential Farm
Materials
- Vinyl Siding
- Foundation: Concrete Perimeter
- Roof: Shingle
Condition
- New Construction
- New construction: No
- Year built: 1993
Utilities & green energy
- Sewer: Septic Tank
- Water: County
- Utilities for property: Internet DSL, Propane Tank-Rented
Community & neighborhood
Security
- Security features: Smoke Detector(s)
Location
- Region: Austin
- Subdivision: N/A
HOA & financial
HOA
- Amenities included: None
Other
Other facts
- Price range: $275K - $275K
Price history
| Date | Event | Price |
|---|---|---|
| 5/23/2025 | Sold | $275,000+0%$140/sqft |
Source: | ||
| 4/21/2025 | Pending sale | $274,999$140/sqft |
Source: | ||
| 3/27/2025 | Listed for sale | $274,999-1.8%$140/sqft |
Source: | ||
| 3/25/2025 | Listing removed | $279,900$143/sqft |
Source: | ||
| 11/7/2024 | Listed for sale | $279,900+8.9%$143/sqft |
Source: | ||
Public tax history
| Year | Property taxes | Tax assessment |
|---|---|---|
| 2023 | $1,293 +1.9% | $122,500 |
| 2022 | $1,269 +0.8% | $122,500 |
| 2021 | $1,259 -0.3% | $122,500 |
Find assessor info on the county website
Neighborhood: 42123
Nearby schools
GreatSchools rating
- 5/10Austin Tracy Elementary SchoolGrades: PK-6Distance: 1.9 mi
- 6/10Barren County Middle SchoolGrades: 7-8Distance: 10.9 mi
- 8/10Barren County High SchoolGrades: 9-12Distance: 11.1 mi
Schools provided by the listing agent
- Elementary: Austin Tracy
- Middle: Barren County
- High: Barren County
Source: RASK. This data may not be complete. We recommend contacting the local school district to confirm school assignments for this home.
Get pre-qualified for a loan
At Zillow Home Loans, we can pre-qualify you in as little as 5 minutes with no impact to your credit score.An equal housing lender. NMLS #10287.
