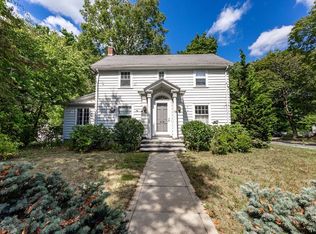Your chance to own a beautifully restored turn of the century home on Learned Pond, complete with a boathouse and wedding-worthy yard. From gleaming woodwork and hardwood floors, to carefully crafted built-ins, stunning family room with walls of floor to ceiling windows, sparkling chandeliers, a 3rd floor suite, gracious bedrooms with pocket doors to sitting areas, multiple fireplaces, high end kitchen appliances including a 5 burner gas cooktop, double wall ovens, and updated bathrooms. Behind the scenes is equally impressive, with a newer furnace and HW heater, upgraded electrical service, plumbing, and windows. The detached garage and lakeside boathouse offer a myriad of possibilities, from additional storage to an artists retreat. And this oasis of calm is located at the epicenter of commuting convenience, with no more than 15 minutes to any of the major highways, and convenient to multiple T stations. There is a buildable lot available MLS#72562066 Don't miss this opportunity
This property is off market, which means it's not currently listed for sale or rent on Zillow. This may be different from what's available on other websites or public sources.
