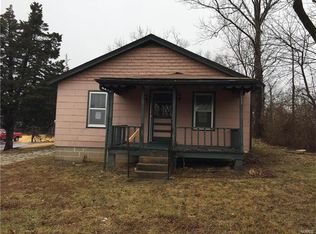Closed
Listing Provided by:
Terri L Thiessen 314-518-8800,
Home Team REALTORS
Bought with: Coldwell Banker Realty - Gundaker
Price Unknown
95 W Springfield Rd, Saint Clair, MO 63077
2beds
1,480sqft
Single Family Residence
Built in 1955
0.86 Acres Lot
$204,500 Zestimate®
$--/sqft
$1,069 Estimated rent
Home value
$204,500
$190,000 - $223,000
$1,069/mo
Zestimate® history
Loading...
Owner options
Explore your selling options
What's special
Seller has never occupied property. Seller is Licensed Realtor. Home features nicely updated kitchen, large yard, oversized garage with workbench. Partial privacy fence. Some newer windows, partially finished lower level with family room and office/or sleeping room. Large parking area and inviting covered patio, and a beautiful Japanese Maple tree.
Zillow last checked: 8 hours ago
Listing updated: April 28, 2025 at 06:12pm
Listing Provided by:
Terri L Thiessen 314-518-8800,
Home Team REALTORS
Bought with:
Adam M Adams, 2021002142
Coldwell Banker Realty - Gundaker
Source: MARIS,MLS#: 24005604 Originating MLS: Franklin County Board of REALTORS
Originating MLS: Franklin County Board of REALTORS
Facts & features
Interior
Bedrooms & bathrooms
- Bedrooms: 2
- Bathrooms: 1
- Full bathrooms: 1
- Main level bathrooms: 1
- Main level bedrooms: 2
Bedroom
- Features: Floor Covering: Carpeting, Wall Covering: Some
- Level: Main
- Area: 196
- Dimensions: 14x14
Bedroom
- Features: Floor Covering: Carpeting, Wall Covering: Some
- Level: Main
- Area: 132
- Dimensions: 11x12
Bathroom
- Features: Floor Covering: Ceramic Tile, Wall Covering: None
- Level: Main
Dining room
- Features: Floor Covering: Ceramic Tile, Wall Covering: Some
- Level: Main
Family room
- Features: Floor Covering: Carpeting, Wall Covering: None
- Level: Lower
- Area: 234
- Dimensions: 18x13
Kitchen
- Features: Floor Covering: Ceramic Tile, Wall Covering: Some
- Level: Main
- Area: 132
- Dimensions: 12x11
Living room
- Features: Floor Covering: Carpeting, Wall Covering: Some
- Level: Main
- Area: 304
- Dimensions: 19x16
Office
- Features: Floor Covering: Carpeting, Wall Covering: None
- Level: Lower
- Area: 110
- Dimensions: 11x10
Heating
- Forced Air, Electric
Cooling
- Ceiling Fan(s), Central Air, Electric
Appliances
- Included: Dishwasher, Dryer, Microwave, Electric Range, Electric Oven, Refrigerator, Washer, Electric Water Heater
Features
- Workshop/Hobby Area, High Speed Internet, Custom Cabinetry, Pantry, Kitchen/Dining Room Combo, Separate Dining, Center Hall Floorplan
- Flooring: Carpet
- Doors: Panel Door(s), Storm Door(s)
- Windows: Window Treatments, Bay Window(s), Insulated Windows, Tilt-In Windows, Wood Frames
- Basement: Full,Partially Finished,Concrete,Sump Pump
- Has fireplace: No
- Fireplace features: Recreation Room, None
Interior area
- Total structure area: 1,480
- Total interior livable area: 1,480 sqft
- Finished area above ground: 1,136
- Finished area below ground: 344
Property
Parking
- Total spaces: 2
- Parking features: Additional Parking, Detached, Garage, Garage Door Opener, Oversized, Storage, Workshop in Garage
- Garage spaces: 2
Features
- Levels: One
- Patio & porch: Patio
Lot
- Size: 0.86 Acres
- Dimensions: 96 x 150 x 47 x 160 x 148 x 294
- Features: Adjoins Wooded Area, Level
Details
- Parcel number: 2273501003048000
- Special conditions: Standard
Construction
Type & style
- Home type: SingleFamily
- Architectural style: Traditional,Ranch
- Property subtype: Single Family Residence
Materials
- Frame
Condition
- Year built: 1955
Utilities & green energy
- Sewer: Public Sewer
- Water: Public
Community & neighborhood
Security
- Security features: Smoke Detector(s)
Location
- Region: Saint Clair
- Subdivision: Kingsland
Other
Other facts
- Listing terms: Cash,Conventional,FHA,Other,USDA Loan,VA Loan
- Ownership: Private
- Road surface type: Asphalt
Price history
| Date | Event | Price |
|---|---|---|
| 4/15/2024 | Sold | -- |
Source: | ||
| 4/6/2024 | Pending sale | $179,000$121/sqft |
Source: | ||
| 3/15/2024 | Contingent | $179,000$121/sqft |
Source: | ||
| 3/12/2024 | Listed for sale | $179,000$121/sqft |
Source: | ||
| 2/15/2024 | Contingent | $179,000$121/sqft |
Source: | ||
Public tax history
| Year | Property taxes | Tax assessment |
|---|---|---|
| 2024 | $1,425 -1.5% | $23,216 |
| 2023 | $1,446 +12% | $23,216 +10.8% |
| 2022 | $1,292 +0.2% | $20,951 |
Find assessor info on the county website
Neighborhood: 63077
Nearby schools
GreatSchools rating
- NASt. Clair Elementary SchoolGrades: PK-2Distance: 0.3 mi
- 6/10St. Clair Jr. High SchoolGrades: 6-8Distance: 0.7 mi
- 3/10St. Clair High SchoolGrades: 9-12Distance: 0.6 mi
Schools provided by the listing agent
- Elementary: St. Clair/Edgar Murray
- Middle: St. Clair Jr. High
- High: St. Clair High
Source: MARIS. This data may not be complete. We recommend contacting the local school district to confirm school assignments for this home.
Sell for more on Zillow
Get a free Zillow Showcase℠ listing and you could sell for .
$204,500
2% more+ $4,090
With Zillow Showcase(estimated)
$208,590