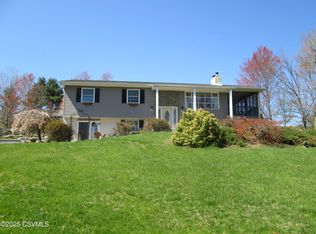Sold for $289,900 on 09/08/23
$289,900
95 W Rittenhouse Mill Rd, Berwick, PA 18603
4beds
1,848sqft
Single Family Residence
Built in 1948
11 Acres Lot
$315,500 Zestimate®
$157/sqft
$1,577 Estimated rent
Home value
$315,500
$284,000 - $347,000
$1,577/mo
Zestimate® history
Loading...
Owner options
Explore your selling options
What's special
This is a great opportunity to own a piece of property that offers privacy, space and natural surroundings. This old farm house offer this and more. 4 BR, 1 BA, enclosed
porch, living room with winter views and land in the back to be creative perhaps a little farmette or just enjoyable pastures with a view. Call agent Susy Wiegand for showings.
Zillow last checked: 8 hours ago
Listing updated: February 10, 2025 at 09:18pm
Listed by:
SUSY L WIEGAND 570-218-4865,
REALTY WORLD MASICH & DELL
Bought with:
JESSE J WILLIAMS, RS332858
EXP Realty, LLC
SHEILA WILLIAMS, RS352809
EXP Realty, LLC
Source: CSVBOR,MLS#: 20-94357
Facts & features
Interior
Bedrooms & bathrooms
- Bedrooms: 4
- Bathrooms: 1
- Full bathrooms: 1
- Main level bedrooms: 2
Bedroom 1
- Description: Big walking closet
- Level: First
- Area: 191.9 Square Feet
- Dimensions: 14.11 x 13.60
Bedroom 2
- Description: Walking closet and some built in cabinets
- Level: First
- Area: 155.58 Square Feet
- Dimensions: 11.44 x 13.60
Bedroom 3
- Description: Carpet in top of wood floors, Closets
- Level: Second
- Area: 111.49 Square Feet
- Dimensions: 10.93 x 10.20
Bedroom 4
- Level: Second
- Area: 147.25 Square Feet
- Dimensions: 12.04 x 12.23
Bathroom
- Description: Good condition
- Level: First
Den
- Description: This area between the 2 bedrooms has closets
- Level: Second
- Area: 134.04 Square Feet
- Dimensions: 10.96 x 12.23
Dining room
- Description: Linoleum floor
- Level: First
- Area: 140.15 Square Feet
- Dimensions: 10.32 x 13.58
Kitchen
- Description: Linoleum floor, lots of storage
- Level: First
- Area: 159.48 Square Feet
- Dimensions: 11.77 x 13.55
Living room
- Description: Wood floors, AC wall unit, views
- Level: First
- Area: 298.44 Square Feet
- Dimensions: 13.51 x 22.09
Office
- Level: First
- Area: 57.57 Square Feet
- Dimensions: 7.16 x 8.04
Heating
- Oil
Cooling
- Wall Unit(s)
Appliances
- Included: Microwave, Refrigerator, Stove/Range
- Laundry: Laundry Hookup
Features
- Central Vacuum, Walk-In Closet(s)
- Flooring: Hardwood
- Windows: Insulated Windows
- Basement: Block,Interior Entry,Unfinished,Unheated
Interior area
- Total structure area: 1,848
- Total interior livable area: 1,848 sqft
- Finished area above ground: 1,848
- Finished area below ground: 1,232
Property
Parking
- Total spaces: 1
- Parking features: 1 Car
- Has garage: Yes
- Details: Multiple
Features
- Levels: One and One Half
- Stories: 1
- Patio & porch: Enclosed Porch
Lot
- Size: 11 Acres
- Dimensions: 10.998
- Topography: No
Details
- Additional structures: Barn(s)
- Parcel number: 06 0102500
- Zoning: Res
- Zoning description: X
Construction
Type & style
- Home type: SingleFamily
- Property subtype: Single Family Residence
Materials
- Block, Vinyl
- Foundation: None
- Roof: Shingle
Condition
- Year built: 1948
Utilities & green energy
- Sewer: Conventional
- Water: Well
Community & neighborhood
Community
- Community features: Paved Streets, View
Location
- Region: Berwick
- Subdivision: 0-None
Price history
| Date | Event | Price |
|---|---|---|
| 9/8/2023 | Sold | $289,900$157/sqft |
Source: CSVBOR #20-94357 Report a problem | ||
| 6/19/2023 | Contingent | $289,900$157/sqft |
Source: CSVBOR #20-94357 Report a problem | ||
| 6/15/2023 | Listed for sale | $289,900$157/sqft |
Source: CSVBOR #20-94357 Report a problem | ||
Public tax history
| Year | Property taxes | Tax assessment |
|---|---|---|
| 2025 | $2,029 +41.8% | $27,732 +38.9% |
| 2024 | $1,431 +9.1% | $19,962 |
| 2023 | $1,311 +4.3% | $19,962 |
Find assessor info on the county website
Neighborhood: 18603
Nearby schools
GreatSchools rating
- 4/10Berwick Area Middle SchoolGrades: 5-8Distance: 3.4 mi
- 6/10Berwick Area High SchoolGrades: 9-12Distance: 3.3 mi
Schools provided by the listing agent
- District: Berwick
Source: CSVBOR. This data may not be complete. We recommend contacting the local school district to confirm school assignments for this home.

Get pre-qualified for a loan
At Zillow Home Loans, we can pre-qualify you in as little as 5 minutes with no impact to your credit score.An equal housing lender. NMLS #10287.
