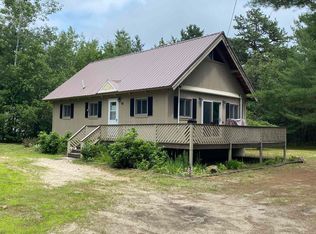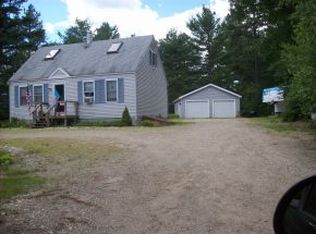Custom built, well thought out, one level living with warm tile floors! Just short list of the wonderful amenities you'll in this Freedom, New Hampshire home. Access to Ossipee Lake through Danforth Bay comes with this beautiful home. Radiant heat warms the easy to care for tile floors of this one level living home. Private patio for enjoying the morning sun is just outside you open kitchen dining room.
This property is off market, which means it's not currently listed for sale or rent on Zillow. This may be different from what's available on other websites or public sources.


