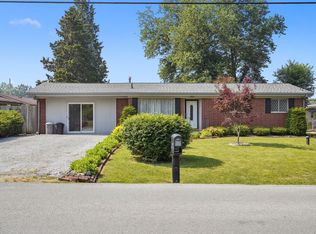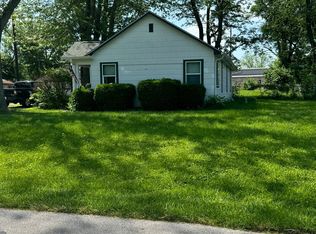Sold
$255,000
95 W County Line Rd, Mooresville, IN 46158
3beds
1,742sqft
Residential, Single Family Residence
Built in 1967
0.31 Acres Lot
$260,500 Zestimate®
$146/sqft
$1,736 Estimated rent
Home value
$260,500
Estimated sales range
Not available
$1,736/mo
Zestimate® history
Loading...
Owner options
Explore your selling options
What's special
Welcome to this charming ranch home, where comfort meets convenience! Nestled on a 0.31-acre lot, this residence boasts 1,742 square feet of living space. Step inside to discover a bright and inviting floor plan featuring three well-appointed bedrooms and one and a half baths, ideal for both relaxation and daily living. The living area flows seamlessly into a cozy dining space, perfect for entertaining friends or enjoying quiet evenings at home. Updated windows, installed in 2023/2024, fill the interiors with natural light while enhancing energy efficiency. Step outside to your fully fenced backyard oasis, complete with an open patio-an idyllic spot for outdoor dining, gardening, or simply unwinding in the serene surroundings. Enjoy the freedom of no HOA, allowing for personal touches and enhancements to make this space truly your own. The property also features a spacious three-car detached garage, offering ample room for vehicles, hobbies, and additional storage. And don't forget the welcoming covered porch, where you can sip your morning coffee or enjoy a slow afternoon in comfort. With its blend of privacy, updates, and versatile outdoor space, this home is a unique opportunity to embrace life. Don't miss your chance to make it yours and enjoy everything this property has to offer! Schedule a tour today and envision your future in this delightful home.
Zillow last checked: 8 hours ago
Listing updated: October 08, 2025 at 03:08pm
Listing Provided by:
Nancy Warfield 317-409-0016,
F.C. Tucker Company,
Shelby Nix,
F.C. Tucker Company
Bought with:
Sara Brown
Carpenter, REALTORS®
Source: MIBOR as distributed by MLS GRID,MLS#: 22057141
Facts & features
Interior
Bedrooms & bathrooms
- Bedrooms: 3
- Bathrooms: 2
- Full bathrooms: 1
- 1/2 bathrooms: 1
- Main level bathrooms: 2
- Main level bedrooms: 3
Primary bedroom
- Level: Main
- Area: 121 Square Feet
- Dimensions: 11x11
Bedroom 2
- Level: Main
- Area: 90 Square Feet
- Dimensions: 10x9
Bedroom 3
- Level: Main
- Area: 81 Square Feet
- Dimensions: 9x9
Dining room
- Level: Main
- Area: 272 Square Feet
- Dimensions: 17x16
Family room
- Level: Main
- Area: 440 Square Feet
- Dimensions: 20x22
Kitchen
- Level: Main
- Area: 228 Square Feet
- Dimensions: 19x12
Laundry
- Level: Main
- Area: 49 Square Feet
- Dimensions: 7x7
Living room
- Level: Main
- Area: 195 Square Feet
- Dimensions: 15x13
Heating
- Forced Air
Cooling
- Central Air
Appliances
- Included: Dishwasher, Disposal, Gas Water Heater, MicroHood, Gas Oven, Refrigerator
- Laundry: Laundry Room
Features
- Attic Access
- Windows: Wood Work Stained
- Has basement: No
- Attic: Access Only
- Number of fireplaces: 1
- Fireplace features: Insert
Interior area
- Total structure area: 1,742
- Total interior livable area: 1,742 sqft
Property
Parking
- Total spaces: 3
- Parking features: Detached
- Garage spaces: 3
- Details: Garage Parking Other(Garage Door Opener)
Features
- Levels: One
- Stories: 1
- Patio & porch: Covered, Patio
- Fencing: Fenced,Chain Link,Full
Lot
- Size: 0.31 Acres
- Features: Not In Subdivision, Mature Trees
Details
- Parcel number: 550125105006000004
- Horse amenities: None
Construction
Type & style
- Home type: SingleFamily
- Architectural style: Ranch
- Property subtype: Residential, Single Family Residence
Materials
- Brick, Wood Siding
- Foundation: Crawl Space
Condition
- New construction: No
- Year built: 1967
Utilities & green energy
- Water: Public
Community & neighborhood
Location
- Region: Mooresville
- Subdivision: No Subdivision
Price history
| Date | Event | Price |
|---|---|---|
| 10/3/2025 | Sold | $255,000-3.7%$146/sqft |
Source: | ||
| 8/31/2025 | Pending sale | $264,900$152/sqft |
Source: | ||
| 8/19/2025 | Listed for sale | $264,900$152/sqft |
Source: | ||
Public tax history
| Year | Property taxes | Tax assessment |
|---|---|---|
| 2024 | $1,145 -0.7% | $233,000 -0.2% |
| 2023 | $1,153 +77.3% | $233,500 +15.5% |
| 2022 | $650 +5.9% | $202,100 +27.8% |
Find assessor info on the county website
Neighborhood: 46158
Nearby schools
GreatSchools rating
- 7/10Northwood Elementary SchoolGrades: K-7Distance: 0.7 mi
- 8/10Mooresville High SchoolGrades: 9-12Distance: 0.7 mi
- 5/10Paul Hadley Middle SchoolGrades: 7-8Distance: 0.8 mi
Schools provided by the listing agent
- Elementary: Northwood Elementary School
- Middle: Paul Hadley Middle School
- High: Mooresville High School
Source: MIBOR as distributed by MLS GRID. This data may not be complete. We recommend contacting the local school district to confirm school assignments for this home.
Get a cash offer in 3 minutes
Find out how much your home could sell for in as little as 3 minutes with a no-obligation cash offer.
Estimated market value$260,500
Get a cash offer in 3 minutes
Find out how much your home could sell for in as little as 3 minutes with a no-obligation cash offer.
Estimated market value
$260,500

