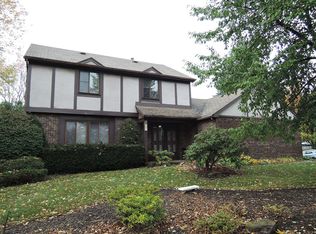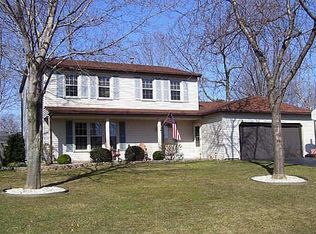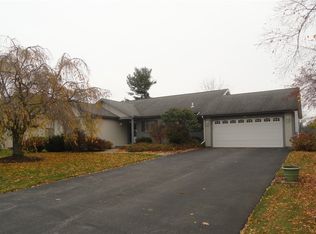Closed
$256,650
95 W Bend Dr, Rochester, NY 14612
3beds
1,770sqft
Single Family Residence
Built in 1980
0.4 Acres Lot
$296,100 Zestimate®
$145/sqft
$2,491 Estimated rent
Home value
$296,100
$281,000 - $314,000
$2,491/mo
Zestimate® history
Loading...
Owner options
Explore your selling options
What's special
This home offers a range of features that contribute to a comfortable and inviting living space- The covered front porch provides a welcoming entry point to the home, offering a cozy outdoor space to enjoy. The kitchen is generously sized and includes a dining area with sliders that lead to the back deck plus there is a formal dining room for formal dining occasions or hosting guests. This setup is perfect for casual dining and outdoor entertaining. The living room features a fireplace, creating a cozy and inviting focal point for gatherings and relaxation and there is also a large family room that is flooded with natural light, and can serve as a second living area or an entertainment space. The home includes updated bathrooms and 3 good-sized bedrooms upstairs with carpet and ceiling fans. The deck in the backyard offers an ideal spot for outdoor activities and gatherings. The fenced-in backyard adds privacy and security. There is also a 2-car attached garage providing convenient parking and additional storage options and all this in a nice neighborhood. Delayed negotiations until 9/14 2pm.
Zillow last checked: 8 hours ago
Listing updated: November 28, 2023 at 01:52pm
Listed by:
Robert Piazza Palotto 585-623-1500,
RE/MAX Plus
Bought with:
Grant D. Pettrone, 10491209675
Revolution Real Estate
Source: NYSAMLSs,MLS#: R1496109 Originating MLS: Rochester
Originating MLS: Rochester
Facts & features
Interior
Bedrooms & bathrooms
- Bedrooms: 3
- Bathrooms: 2
- Full bathrooms: 1
- 1/2 bathrooms: 1
- Main level bathrooms: 1
Heating
- Gas, Baseboard, Forced Air
Cooling
- Central Air
Appliances
- Included: Appliances Negotiable, Gas Water Heater
Features
- Ceiling Fan(s), Separate/Formal Dining Room, Entrance Foyer, Eat-in Kitchen, Separate/Formal Living Room
- Flooring: Carpet, Varies
- Basement: Egress Windows,Full,Finished
- Number of fireplaces: 1
Interior area
- Total structure area: 1,770
- Total interior livable area: 1,770 sqft
Property
Parking
- Total spaces: 2
- Parking features: Attached, Garage, Driveway
- Attached garage spaces: 2
Features
- Levels: Two
- Stories: 2
- Patio & porch: Deck, Open, Porch
- Exterior features: Blacktop Driveway, Deck, Fence
- Fencing: Partial
Lot
- Size: 0.40 Acres
- Dimensions: 80 x 219
- Features: Residential Lot
Details
- Additional structures: Shed(s), Storage
- Parcel number: 2628000450400001012000
- Special conditions: Standard
Construction
Type & style
- Home type: SingleFamily
- Architectural style: Colonial
- Property subtype: Single Family Residence
Materials
- Composite Siding
- Foundation: Block
- Roof: Asphalt
Condition
- Resale
- Year built: 1980
Utilities & green energy
- Electric: Circuit Breakers
- Sewer: Connected
- Water: Connected, Public
- Utilities for property: Sewer Connected, Water Connected
Community & neighborhood
Location
- Region: Rochester
- Subdivision: West Crk Manor Sub Sec 1
Other
Other facts
- Listing terms: Cash,Conventional,FHA,VA Loan
Price history
| Date | Event | Price |
|---|---|---|
| 10/31/2023 | Sold | $256,650+16.7%$145/sqft |
Source: | ||
| 9/20/2023 | Pending sale | $220,000$124/sqft |
Source: | ||
| 9/7/2023 | Listed for sale | $220,000$124/sqft |
Source: | ||
Public tax history
| Year | Property taxes | Tax assessment |
|---|---|---|
| 2024 | -- | $177,400 |
| 2023 | -- | $177,400 +6.2% |
| 2022 | -- | $167,000 |
Find assessor info on the county website
Neighborhood: 14612
Nearby schools
GreatSchools rating
- 6/10Paddy Hill Elementary SchoolGrades: K-5Distance: 1.4 mi
- 5/10Arcadia Middle SchoolGrades: 6-8Distance: 1.2 mi
- 6/10Arcadia High SchoolGrades: 9-12Distance: 1.3 mi
Schools provided by the listing agent
- District: Greece
Source: NYSAMLSs. This data may not be complete. We recommend contacting the local school district to confirm school assignments for this home.


