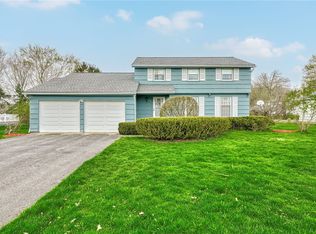Closed
$374,500
95 Viennawood Dr, Rochester, NY 14618
4beds
2,256sqft
Single Family Residence
Built in 1965
0.33 Acres Lot
$401,600 Zestimate®
$166/sqft
$2,850 Estimated rent
Home value
$401,600
$373,000 - $430,000
$2,850/mo
Zestimate® history
Loading...
Owner options
Explore your selling options
What's special
This mid-century classic colonial includes four bedrooms and two full baths, plus a first floor powder room. Windows, windows everywhere share lots of natural light. Hardwood floors throughout (just peak under the carpet in the blue bedroom on the second floor). First floor laundry (that can also be converted to lower level if desired). Spacious kitchen with cozy eat-in, pantry, and entrance to the three season room. All appliances stay (including the basement freezer). Built-ins surround the fireplace and enhance the den/office/family room (you choose). All four bedrooms have double closets and the majestic master has a double, double closet and private bath. The partially finished lower level is a great start to a game room, man cave or just loads of extra storage. With gentle care from its original owner, this home extends an extraordinary opportunity to the next generation of residents. delayed negotiations: Tuesday October 15, 2024 at 2:30pm
please give the family 24 hours, thank you.
Zillow last checked: 8 hours ago
Listing updated: November 26, 2024 at 08:06am
Listed by:
Kim L. Romeo 585-544-4513,
Romeo Realty Group Inc.
Bought with:
Bonnie F Pagano, 10301214525
Core Agency RE INC
Source: NYSAMLSs,MLS#: R1571142 Originating MLS: Rochester
Originating MLS: Rochester
Facts & features
Interior
Bedrooms & bathrooms
- Bedrooms: 4
- Bathrooms: 3
- Full bathrooms: 2
- 1/2 bathrooms: 1
- Main level bathrooms: 1
Heating
- Gas, Forced Air
Cooling
- Central Air
Appliances
- Included: Dryer, Dishwasher, Electric Oven, Electric Range, Freezer, Gas Water Heater, Refrigerator, Washer, Humidifier
- Laundry: Main Level
Features
- Den, Separate/Formal Dining Room, Entrance Foyer, Eat-in Kitchen, Separate/Formal Living Room, Library, Pantry, Natural Woodwork, Bath in Primary Bedroom
- Flooring: Carpet, Ceramic Tile, Hardwood, Laminate, Varies
- Basement: Full,Partially Finished,Sump Pump
- Number of fireplaces: 1
Interior area
- Total structure area: 2,256
- Total interior livable area: 2,256 sqft
Property
Parking
- Total spaces: 2
- Parking features: Attached, Electricity, Garage
- Attached garage spaces: 2
Features
- Levels: Two
- Stories: 2
- Exterior features: Blacktop Driveway
Lot
- Size: 0.33 Acres
- Dimensions: 95 x 150
- Features: Residential Lot
Details
- Parcel number: 2620001500900001045000
- Special conditions: Standard
Construction
Type & style
- Home type: SingleFamily
- Architectural style: Colonial
- Property subtype: Single Family Residence
Materials
- Aluminum Siding, Brick, Steel Siding, Vinyl Siding, Copper Plumbing
- Foundation: Block
- Roof: Asphalt,Shingle
Condition
- Resale
- Year built: 1965
Utilities & green energy
- Electric: Circuit Breakers
- Sewer: Connected
- Water: Connected, Public
- Utilities for property: Cable Available, High Speed Internet Available, Sewer Connected, Water Connected
Community & neighborhood
Location
- Region: Rochester
Other
Other facts
- Listing terms: Cash,Conventional,FHA,VA Loan
Price history
| Date | Event | Price |
|---|---|---|
| 11/25/2024 | Sold | $374,500+15.3%$166/sqft |
Source: | ||
| 10/16/2024 | Pending sale | $324,900$144/sqft |
Source: | ||
| 10/9/2024 | Listed for sale | $324,900$144/sqft |
Source: | ||
Public tax history
| Year | Property taxes | Tax assessment |
|---|---|---|
| 2024 | -- | $247,000 |
| 2023 | -- | $247,000 |
| 2022 | -- | $247,000 |
Find assessor info on the county website
Neighborhood: 14618
Nearby schools
GreatSchools rating
- 7/10French Road Elementary SchoolGrades: 3-5Distance: 0.4 mi
- 7/10Twelve Corners Middle SchoolGrades: 6-8Distance: 1.4 mi
- 8/10Brighton High SchoolGrades: 9-12Distance: 1.2 mi
Schools provided by the listing agent
- District: Brighton
Source: NYSAMLSs. This data may not be complete. We recommend contacting the local school district to confirm school assignments for this home.
