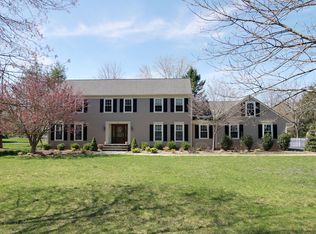Charming Center Hall Colonial situated on almost an acre in one of the most sought after neighborhoods. The backyard is an oasis for relaxation & entertainment with a deck overlooking a tranquil pond with amazing sunsets. Professionally landscaped. First floor boasts updated kitchen with white cabinetry & sliding doors to sizable deck, dining room, spacious living room, family room with wood-burning fireplace & sliders to deck, office with built in desk/shelving, & powder room. Impeccably maintained home with HW floors throughout & recently painted interior. Upper floor boasts master bedroom/bath with 3 additional bedrooms & renovated bath with double sink. Lower level features a large rec/media area with abundant storage. This home is close to highways, shopping & schools. Enjoy the natural beauty!
This property is off market, which means it's not currently listed for sale or rent on Zillow. This may be different from what's available on other websites or public sources.
