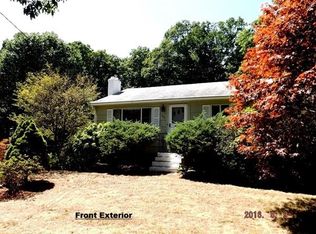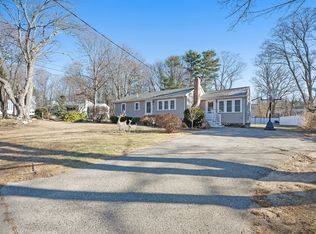You could be sitting in front of your new fireplace just in time for the holidays! This sparkling 2 bedroom raised-Cape boasts beautiful hardwood floors on the first level along with a vaulted-ceiling and skylights in the living room. Formal dining room and eat-in kitchen with sliders to deck. One bedroom on each level with two full bathrooms. Second floor loft area, over-looking living room with lots of space and lots of potential. Basement with 6 full-size windows could easily be finished with lots of light and walkout to back yard. Beautiful grounds with spacious backyard and patio area. Oversized shed with electricity. This home has been well-maintained and is ready for you to move right in!
This property is off market, which means it's not currently listed for sale or rent on Zillow. This may be different from what's available on other websites or public sources.

