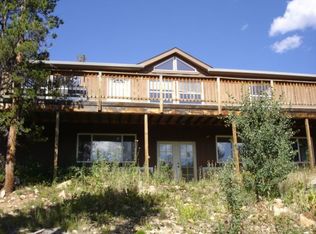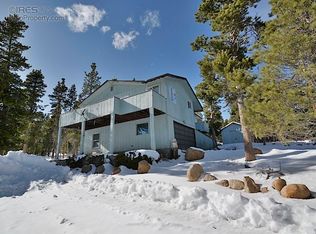Sold for $313,000 on 02/27/25
$313,000
95 Tschaikovsky Road, Black Hawk, CO 80422
1beds
428sqft
Single Family Residence
Built in 2017
0.71 Acres Lot
$304,600 Zestimate®
$731/sqft
$1,729 Estimated rent
Home value
$304,600
Estimated sales range
Not available
$1,729/mo
Zestimate® history
Loading...
Owner options
Explore your selling options
What's special
This custom-made "Tiny Home" lives large with many special features making it a complete home! Bedroom is separated from Living area and includes a special Pet Cubby under bed! Vaulted ceilings with a loft area for additional sleeping or storage. Full bathroom with full tub/shower/sink/toilet. Fully-equipped kitchen includes gas stove/oven, Refrigerator is "in-genious" brand with "Smart Station" from Summit Appliance, Farm sink by MTI, Stove & Microwave are GE. Clothes Washer is GE, High-Efficiency Stackable Steam Cycle Front-Load Energy Star. Recessed lighting and double-pane vinyl windows throughout. "Visionary Broadband" available. Covered porch for dining al fresco. Well-insulated, fire-resistant new container build (2017). Property zoned for an additional ancillary dwelling - great potential for expansion including 2000-gallon (3-compartment) Septic System. Natural gas available, propane hooked up. Woodstove provides heat - made by Jotul with a DuraTech chimney system. New exterior dry-storage woodshed. Fire mitigation (trees, etc.) has been performed on property. All on 0.76 acre with trees & mountain views! See photos/videos showcasing this amazing home! Mountain living 1 hr from Denver, 40 minutes to Boulder/Arvada/Golden, 30 to Eldora Ski Resort, 15 minutes to Nederland, and 10 min to Black Hawk and Golden Gate Canyon State Park!!
Zillow last checked: 8 hours ago
Listing updated: February 27, 2025 at 09:55am
Listed by:
Lise Friisbaastad 714-394-9534 LiseFriis12@gmail.com,
JPAR Modern Real Estate
Bought with:
Sarah Hyatt, 100093550
Keller Williams Real Estate LLC
Source: REcolorado,MLS#: 1939380
Facts & features
Interior
Bedrooms & bathrooms
- Bedrooms: 1
- Bathrooms: 1
- Full bathrooms: 1
Bedroom
- Description: Separated Bedroom ~ 12' X 7'
- Level: Lower
Bathroom
- Level: Lower
Great room
- Description: Kitchen, Dining, Living Areas
- Level: Lower
Loft
- Description: Storage Loft With 39" Clearance In Center
- Level: Upper
Heating
- Wood Stove
Cooling
- None
Appliances
- Included: Microwave, Oven, Refrigerator, Self Cleaning Oven, Tankless Water Heater, Washer
- Laundry: In Unit
Features
- Block Counters, Butcher Counters, High Speed Internet, Open Floorplan
- Flooring: Stone, Tile, Vinyl
- Windows: Double Pane Windows
- Has basement: No
- Number of fireplaces: 1
- Fireplace features: Great Room
- Common walls with other units/homes: No Common Walls
Interior area
- Total structure area: 428
- Total interior livable area: 428 sqft
- Finished area above ground: 428
Property
Parking
- Total spaces: 4
- Details: Off Street Spaces: 4
Features
- Patio & porch: Covered, Front Porch
- Fencing: None
- Has view: Yes
- View description: Mountain(s)
Lot
- Size: 0.71 Acres
Details
- Parcel number: R006421
- Special conditions: Standard
Construction
Type & style
- Home type: SingleFamily
- Property subtype: Single Family Residence
Materials
- Concrete, Metal Siding, Steel Siding, Wood Siding
- Foundation: Slab
- Roof: Metal
Condition
- Year built: 2017
Utilities & green energy
- Electric: 220 Volts
- Water: Well
- Utilities for property: Electricity Connected, Natural Gas Available, Propane
Community & neighborhood
Security
- Security features: Carbon Monoxide Detector(s), Smoke Detector(s)
Location
- Region: Black Hawk
- Subdivision: Colorado Sierra
Other
Other facts
- Listing terms: Cash,Conventional
- Ownership: Individual
- Road surface type: Dirt
Price history
| Date | Event | Price |
|---|---|---|
| 2/27/2025 | Sold | $313,000+4.7%$731/sqft |
Source: | ||
| 2/3/2025 | Pending sale | $299,000$699/sqft |
Source: | ||
| 1/27/2025 | Listed for sale | $299,000$699/sqft |
Source: | ||
Public tax history
Tax history is unavailable.
Neighborhood: 80422
Nearby schools
GreatSchools rating
- 9/10Nederland Elementary SchoolGrades: PK-5Distance: 7.7 mi
- 9/10Nederland Middle-Senior High SchoolGrades: 6-12Distance: 6.8 mi
Schools provided by the listing agent
- Elementary: Nederland
- Middle: Nederland Middle/Sr
- High: Nederland Middle/Sr
- District: Boulder Valley RE 2
Source: REcolorado. This data may not be complete. We recommend contacting the local school district to confirm school assignments for this home.

Get pre-qualified for a loan
At Zillow Home Loans, we can pre-qualify you in as little as 5 minutes with no impact to your credit score.An equal housing lender. NMLS #10287.

