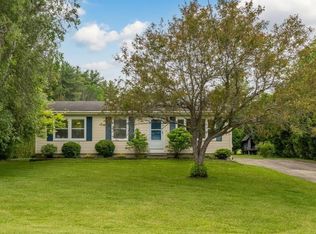Closed
Listed by:
Karen Heath,
Four Seasons Sotheby's Int'l Realty 802-774-7007
Bought with: Watson Realty & Associates
$371,500
95 Tower Lane, West Rutland, VT 05777
3beds
1,610sqft
Ranch
Built in 1972
0.61 Acres Lot
$405,500 Zestimate®
$231/sqft
$2,723 Estimated rent
Home value
$405,500
Estimated sales range
Not available
$2,723/mo
Zestimate® history
Loading...
Owner options
Explore your selling options
What's special
One of the most enduring and popular house plan styles, Ranch homes represent an efficient and effective use of space and this West Rutland Ranch home offers rooms that flow seamlessly into one another. This design creates an airy feeling within the house and large, wide windows allow plenty of natural light to enter the home providing views of the surrounding landscape. The brand new kitchen is designed with two-tone cabinetry, tile backsplash and new stainless steel appliances. Opens to a dining area big enough to gather with friends and and family and flows into the comfortable living room all with brand new flooring and cooled by centrally located mini split. Totaling three bedrooms all with heat pumps, 2 baths, the home includes a primary bedroom with a Jack and Jill bath. First floor laundry mudroom combination has lots of closet space. This home emphasizes comfort, simplicity, and integration with the outdoors so whether you're sitting on the front deck or relaxing on the covered back patio which has both an open patio as well as a screened in area you'll feel lucky to call this home. Full basement with wood stove and lots of storage. The attached garage, offers storage and space for a workbench. This well maintained home sits on over half an acre lot on a dead-end street within easy access to Route 4 for quick commuting distance to shopping and nearby to all kinds of hiking, biking and lakes for outdoor recreation. Many updates since purchasing.
Zillow last checked: 8 hours ago
Listing updated: July 22, 2024 at 11:53am
Listed by:
Karen Heath,
Four Seasons Sotheby's Int'l Realty 802-774-7007
Bought with:
Mike Kalil
Watson Realty & Associates
Source: PrimeMLS,MLS#: 4999603
Facts & features
Interior
Bedrooms & bathrooms
- Bedrooms: 3
- Bathrooms: 2
- Full bathrooms: 1
- 3/4 bathrooms: 1
Heating
- Oil, Wood, Baseboard, Electric, Heat Pump, Wood Stove
Cooling
- Mini Split
Appliances
- Included: Dishwasher, Dryer, Range Hood, Microwave, Electric Range, Refrigerator, Washer, Electric Water Heater, Owned Water Heater
- Laundry: 1st Floor Laundry
Features
- Dining Area, LED Lighting, Natural Light
- Flooring: Carpet, Laminate, Vinyl
- Windows: Blinds
- Basement: Concrete,Concrete Floor,Crawl Space,Full,Sump Pump,Unfinished,Basement Stairs,Interior Entry
Interior area
- Total structure area: 3,010
- Total interior livable area: 1,610 sqft
- Finished area above ground: 1,610
- Finished area below ground: 0
Property
Parking
- Total spaces: 2
- Parking features: Paved
- Garage spaces: 2
Features
- Levels: One
- Stories: 1
- Patio & porch: Patio, Screened Porch
- Exterior features: Deck
- Frontage length: Road frontage: 180
Lot
- Size: 0.61 Acres
- Features: Landscaped, Level
Details
- Parcel number: 73523410729
- Zoning description: Unknown
Construction
Type & style
- Home type: SingleFamily
- Architectural style: Ranch
- Property subtype: Ranch
Materials
- Wood Frame, Vinyl Siding
- Foundation: Poured Concrete
- Roof: Asphalt Shingle
Condition
- New construction: No
- Year built: 1972
Utilities & green energy
- Electric: 200+ Amp Service, Circuit Breakers
- Sewer: Public Sewer
- Utilities for property: Cable
Community & neighborhood
Security
- Security features: Carbon Monoxide Detector(s), Smoke Detector(s)
Location
- Region: West Rutland
Other
Other facts
- Road surface type: Paved
Price history
| Date | Event | Price |
|---|---|---|
| 7/22/2024 | Sold | $371,500$231/sqft |
Source: | ||
| 6/13/2024 | Contingent | $371,500$231/sqft |
Source: | ||
| 6/8/2024 | Listed for sale | $371,500+52.3%$231/sqft |
Source: | ||
| 3/24/2022 | Sold | $244,000$152/sqft |
Source: Public Record Report a problem | ||
Public tax history
| Year | Property taxes | Tax assessment |
|---|---|---|
| 2024 | -- | $172,200 |
| 2023 | -- | $172,200 |
| 2022 | -- | $172,200 |
Find assessor info on the county website
Neighborhood: 05777
Nearby schools
GreatSchools rating
- 4/10West Rutland SchoolGrades: PK-12Distance: 0.9 mi
Schools provided by the listing agent
- Elementary: West Rutland School
- Middle: West Rutland School
- High: West Rutland School
Source: PrimeMLS. This data may not be complete. We recommend contacting the local school district to confirm school assignments for this home.

Get pre-qualified for a loan
At Zillow Home Loans, we can pre-qualify you in as little as 5 minutes with no impact to your credit score.An equal housing lender. NMLS #10287.
