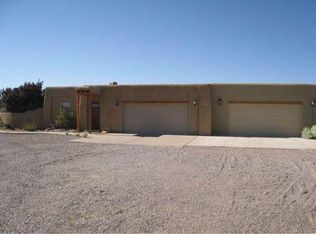Sold on 02/16/23
Price Unknown
95 Todos Juntos Rd, Corrales, NM 87048
5beds
4,521sqft
Single Family Residence
Built in 2022
1 Acres Lot
$1,531,800 Zestimate®
$--/sqft
$5,006 Estimated rent
Home value
$1,531,800
$1.42M - $1.65M
$5,006/mo
Zestimate® history
Loading...
Owner options
Explore your selling options
What's special
VIEWS! Every aspect of this home was built to optimize the spectacular unobstructed views of the majestic Sandias & city lights. This luxurious home features everything an entertainer could desire with an open airy floorplan, large walled back yard, expansive grassy area, large patios, and 2 8x12' Pella sliding doors. Inside you'll find soaring ceilings & custom beams throughout the great room, kitchen & dining area. The master suite offers an expansive bathroom, and custom closet with built-in vanity. The kitchen features custom cabinets a 10x5 ft waterfall quartz island and high-end appliances. n attached casita has a bedroom and sitting area and an optional kitchen. Separate Casita Absolutely no area was spared the attention of form or function in this beautiful Corrales custom home
Zillow last checked: 8 hours ago
Listing updated: September 12, 2023 at 11:55am
Listed by:
James V Pitts 505-280-4780,
Berkshire Hathaway NM Prop,
Megan S Randolph 505-850-4228,
Berkshire Hathaway NM Prop
Bought with:
Medina Real Estate Inc
Keller Williams Realty
Source: SWMLS,MLS#: 1027935
Facts & features
Interior
Bedrooms & bathrooms
- Bedrooms: 5
- Bathrooms: 5
- Full bathrooms: 2
- 3/4 bathrooms: 2
- 1/2 bathrooms: 1
Primary bedroom
- Level: Main
- Area: 600
- Dimensions: 25 x 24
Bedroom 2
- Level: Main
- Area: 195
- Dimensions: 15 x 13
Bedroom 3
- Level: Main
- Area: 182
- Dimensions: 14 x 13
Bedroom 4
- Level: Main
- Area: 228
- Dimensions: 19 x 12
Dining room
- Level: Main
- Area: 260
- Dimensions: 13 x 20
Kitchen
- Level: Main
- Area: 190
- Dimensions: 19 x 10
Living room
- Level: Main
- Area: 672
- Dimensions: 28 x 24
Office
- Level: Main
- Area: 156
- Dimensions: 13 x 12
Heating
- Combination, Radiant, Zoned
Cooling
- Refrigerated, 2 Units
Appliances
- Included: Double Oven, Dishwasher, Free-Standing Gas Range, Disposal, Instant Hot Water, Microwave, Refrigerator, Range Hood, Water Softener Owned
- Laundry: Washer Hookup, Electric Dryer Hookup, Gas Dryer Hookup
Features
- Beamed Ceilings, Ceiling Fan(s), Entrance Foyer, High Speed Internet, Home Office, In-Law Floorplan, Jack and Jill Bath, Kitchen Island, Multiple Living Areas, Main Level Primary, Multiple Primary Suites, Pantry, Sitting Area in Master, Skylights, Separate Shower, Water Closet(s), Walk-In Closet(s)
- Flooring: Tile
- Windows: Casement Window(s), Low-Emissivity Windows, Vinyl, Skylight(s)
- Has basement: No
- Number of fireplaces: 1
Interior area
- Total structure area: 4,521
- Total interior livable area: 4,521 sqft
Property
Parking
- Total spaces: 3
- Parking features: Attached, Finished Garage, Garage, Oversized
- Attached garage spaces: 3
Features
- Levels: One
- Stories: 1
- Patio & porch: Covered, Patio
- Exterior features: Fence, Private Entrance, Private Yard
- Fencing: Back Yard,Wall
- Has view: Yes
Lot
- Size: 1 Acres
- Features: Lawn, Landscaped, Sprinklers Partial, Trees, Views
Details
- Additional structures: Guest House
- Parcel number: 1016069130515
- Zoning description: R-1
Construction
Type & style
- Home type: SingleFamily
- Property subtype: Single Family Residence
Materials
- Frame, Synthetic Stucco
Condition
- New Construction
- New construction: Yes
- Year built: 2022
Details
- Builder name: Centurion
Utilities & green energy
- Electric: None
- Sewer: Septic Tank
- Water: Private, Well
- Utilities for property: Cable Available, Electricity Connected, Natural Gas Available
Green energy
- Energy efficient items: Windows
Community & neighborhood
Security
- Security features: Security System, Smoke Detector(s)
Location
- Region: Corrales
- Subdivision: TIERRA DE CORRALES
HOA & financial
HOA
- Has HOA: Yes
- HOA fee: $432 monthly
- Services included: Common Areas
Other
Other facts
- Listing terms: Cash,Conventional
Price history
| Date | Event | Price |
|---|---|---|
| 2/16/2023 | Sold | -- |
Source: | ||
| 1/11/2023 | Pending sale | $1,425,000$315/sqft |
Source: | ||
| 1/10/2023 | Listed for sale | $1,425,000$315/sqft |
Source: | ||
| 12/23/2022 | Listing removed | -- |
Source: | ||
| 11/18/2022 | Listed for sale | $1,425,000$315/sqft |
Source: | ||
Public tax history
| Year | Property taxes | Tax assessment |
|---|---|---|
| 2025 | $10,648 -12.2% | $341,400 -9.6% |
| 2024 | $12,126 -14.8% | $377,751 -14.4% |
| 2023 | $14,225 +855.7% | $441,222 +1111.9% |
Find assessor info on the county website
Neighborhood: 87048
Nearby schools
GreatSchools rating
- 8/10Corrales Elementary SchoolGrades: K-5Distance: 2.4 mi
- 3/10Taylor Middle SchoolGrades: 6-8Distance: 6 mi
- 3/10Cibola High SchoolGrades: 9-12Distance: 4.7 mi
Schools provided by the listing agent
- Middle: Taylor
- High: Cibola
Source: SWMLS. This data may not be complete. We recommend contacting the local school district to confirm school assignments for this home.
Get a cash offer in 3 minutes
Find out how much your home could sell for in as little as 3 minutes with a no-obligation cash offer.
Estimated market value
$1,531,800
Get a cash offer in 3 minutes
Find out how much your home could sell for in as little as 3 minutes with a no-obligation cash offer.
Estimated market value
$1,531,800
