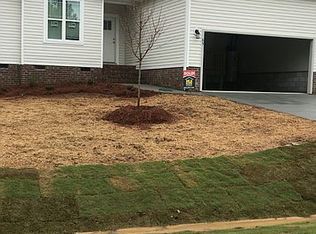The beautiful Addison plan has a large front porch, with plenty of space to add rocking chairs for relaxing and watching the kids play in the yard. Inside, you are greeted by a large family room with vaulted ceiling and cozy fireplace. A stunning kitchen, complete with energy-efficient appliances and tons of storage space, is what you have been dreaming of. The split bedroom layout provides some privacy for the large master retreat! In the mast suite, homeowners will enjoy a sprawling bedroom with large window for natural light and trey ceiling detailing, a private bath and two walk-in closets!
This property is off market, which means it's not currently listed for sale or rent on Zillow. This may be different from what's available on other websites or public sources.
