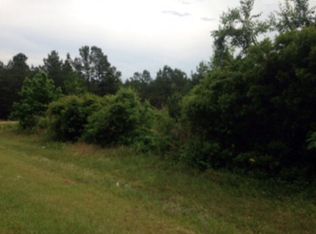Summit Horton Home built in 2008 with 2,432 sq. ft., 4 bedrooms, and 3 bathrooms. Large living room, large den with fireplace, kitchen with stainless steel appliances opens into dining area. Roomy master bedroom has bath with garden tub and large walk in closet. 2008 Train A/C unit. - 1.56 acre lot with deep well and septic tank. Owner financing available - Call for details. GA R.E. LIC #289727
This property is off market, which means it's not currently listed for sale or rent on Zillow. This may be different from what's available on other websites or public sources.
