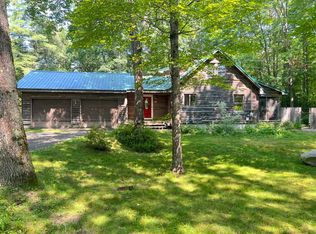Closed
$735,000
95 Tarbox Lane, Buxton, ME 04093
4beds
2,976sqft
Single Family Residence
Built in 2015
5 Acres Lot
$743,800 Zestimate®
$247/sqft
$3,750 Estimated rent
Home value
$743,800
$669,000 - $826,000
$3,750/mo
Zestimate® history
Loading...
Owner options
Explore your selling options
What's special
Immaculate 4 Bed, 3 Bath Ranch on 5 Secluded Acres - Move-In Ready with Premium Upgrades.
This beautifully maintained ranch offers a spacious and thoughtfully designed layout with 4 bedrooms, 3 full bathrooms, and high-end finishes throughout. The open-concept main level features gleaming hardwood floors, fresh paint, radiant floor heating, and a cozy gas fireplace—ensuring year-round comfort. An energy-efficient system, including heat pumps and an on-demand boiler, provides reliable climate control with cost-saving efficiency.
The modern kitchen is well-appointed with granite countertops, new appliances, and a large walk-in pantry—perfect for cooking and entertaining. The first-floor primary suite is a private retreat, featuring walk-out deck access, a luxurious jetted tub, a newly tiled oversized shower, and a walk-in closet with laundry for everyday convenience.
The fully finished walk-out basement expands the living space with a bright and versatile layout, including two additional bedrooms, a full bath, and a kitchenette with garage access—ideal for guests, multigenerational living, or potential rental income. A stove hookup is available to complete the kitchenette setup.
Additional features include a heated 3-car garage, whole-house backup generator, and a state-of-the-art surveillance system for enhanced security. Set on 5 peaceful, wooded acres at the end of a quiet dead-end road, the property offers privacy, nature views, and regular visits from local deer. This home is truly move-in ready, combining space, comfort, and functionality with serene surroundings and thoughtful upgrades throughout.
Zillow last checked: 8 hours ago
Listing updated: June 26, 2025 at 07:28am
Listed by:
Elevate Maine Realty
Bought with:
EXP Realty
Source: Maine Listings,MLS#: 1623972
Facts & features
Interior
Bedrooms & bathrooms
- Bedrooms: 4
- Bathrooms: 3
- Full bathrooms: 3
Bedroom 1
- Level: First
Bedroom 2
- Level: First
Bedroom 3
- Level: Basement
Bedroom 4
- Level: Basement
Kitchen
- Level: First
Living room
- Level: First
Heating
- Baseboard, Heat Pump, Hot Water
Cooling
- Heat Pump
Appliances
- Included: Cooktop, Dishwasher, Disposal, Dryer, Microwave, Gas Range, Refrigerator, Wall Oven, Washer
Features
- 1st Floor Primary Bedroom w/Bath, Bathtub
- Flooring: Wood
- Basement: Interior Entry,Finished,Full
- Number of fireplaces: 1
Interior area
- Total structure area: 2,976
- Total interior livable area: 2,976 sqft
- Finished area above ground: 1,676
- Finished area below ground: 1,300
Property
Parking
- Total spaces: 3
- Parking features: Paved, 5 - 10 Spaces, Garage Door Opener
- Attached garage spaces: 3
Features
- Patio & porch: Deck, Patio
Lot
- Size: 5 Acres
- Features: Neighborhood, Rolling Slope
Details
- Parcel number: BUXTM0004B0062A5
- Zoning: Buxton
- Other equipment: Generator
Construction
Type & style
- Home type: SingleFamily
- Architectural style: Ranch
- Property subtype: Single Family Residence
Materials
- Wood Frame, Vinyl Siding
- Roof: Shingle
Condition
- Year built: 2015
Utilities & green energy
- Electric: Circuit Breakers
- Sewer: Private Sewer
- Water: Private, Well
Green energy
- Energy efficient items: Water Heater, Insulated Foundation
Community & neighborhood
Security
- Security features: Security System
Location
- Region: Buxton
Other
Other facts
- Road surface type: Paved
Price history
| Date | Event | Price |
|---|---|---|
| 6/26/2025 | Sold | $735,000+2.8%$247/sqft |
Source: | ||
| 5/30/2025 | Pending sale | $715,000$240/sqft |
Source: | ||
| 5/28/2025 | Listed for sale | $715,000$240/sqft |
Source: | ||
Public tax history
| Year | Property taxes | Tax assessment |
|---|---|---|
| 2024 | $6,019 +5.4% | $547,700 |
| 2023 | $5,713 +1.1% | $547,700 -0.7% |
| 2022 | $5,650 +27.8% | $551,800 +80.4% |
Find assessor info on the county website
Neighborhood: 04093
Nearby schools
GreatSchools rating
- 4/10Buxton Center Elementary SchoolGrades: PK-5Distance: 2.4 mi
- 4/10Bonny Eagle Middle SchoolGrades: 6-8Distance: 4.6 mi
- 3/10Bonny Eagle High SchoolGrades: 9-12Distance: 4.8 mi

Get pre-qualified for a loan
At Zillow Home Loans, we can pre-qualify you in as little as 5 minutes with no impact to your credit score.An equal housing lender. NMLS #10287.
Sell for more on Zillow
Get a free Zillow Showcase℠ listing and you could sell for .
$743,800
2% more+ $14,876
With Zillow Showcase(estimated)
$758,676