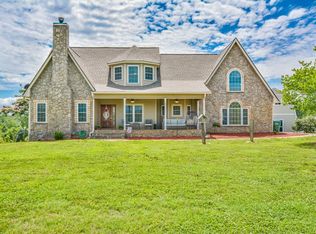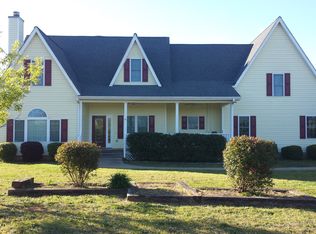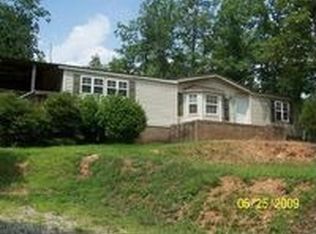Sold for $525,000 on 04/30/25
$525,000
95 Tabitha Ridge, Colbert, GA 30628
4beds
--sqft
Single Family Residence
Built in 2003
5.02 Acres Lot
$521,200 Zestimate®
$--/sqft
$2,858 Estimated rent
Home value
$521,200
Estimated sales range
Not available
$2,858/mo
Zestimate® history
Loading...
Owner options
Explore your selling options
What's special
Move In Ready Home with a Pool and just over 5 acres of land. Home features 4 large bedrooms and 3.5 bathrooms plus a bonus room. Upon Entry the large living room welcomes you with a brick fireplace. Just through the living room is the ding room and kitchen. The kitchen features stainless steel appliances and spacious cabinets and a eating bar. Just past the kitchen is a hallway with the garage to one side and powder room and laundry room on the other side. The hallway ends in a home office. Just off the living room is the stairway and hallway to the bedrooms. Down the hallway on main level is three bedrooms. The owners suite features its private bathroom with a double vanity sink and a walk in closet. Upstairs features a large bathroom, bedroom and bonus room. The bedroom features a large walk in closet. Off the dining room you will find a nice screened in porch overlooking the in ground pool. Just outside the screen porch is a grilling/sitting deck. Following the steps down leads you to the fenced in pool area. Outside the fenced in area features the large lot thats just over 5 acres. The land features some level flat areas on the road side and slopes down to the creek. Call today to schedule your showing.
Zillow last checked: 8 hours ago
Listing updated: July 10, 2025 at 11:54am
Listed by:
Daniel Campbell 706-474-2220,
Keller Williams Greater Athens
Bought with:
Leah Leggett, 280991
Greater Athens Properties
Source: Hive MLS,MLS#: CM1024508 Originating MLS: Athens Area Association of REALTORS
Originating MLS: Athens Area Association of REALTORS
Facts & features
Interior
Bedrooms & bathrooms
- Bedrooms: 4
- Bathrooms: 4
- Full bathrooms: 3
- 1/2 bathrooms: 1
- Main level bathrooms: 3
- Main level bedrooms: 3
Bedroom 1
- Level: Upper
- Dimensions: 0 x 0
Bedroom 1
- Level: Main
- Dimensions: 0 x 0
Bedroom 2
- Level: Main
- Dimensions: 0 x 0
Bedroom 3
- Level: Main
- Dimensions: 0 x 0
Bathroom 1
- Level: Upper
- Dimensions: 0 x 0
Bathroom 1
- Level: Main
- Dimensions: 0 x 0
Bathroom 2
- Level: Main
- Dimensions: 0 x 0
Bathroom 3
- Level: Main
- Dimensions: 0 x 0
Heating
- Heat Pump
Cooling
- Heat Pump
Appliances
- Included: Dishwasher, Microwave, Range, Refrigerator
Features
- Ceiling Fan(s), Cathedral Ceiling(s)
- Flooring: Carpet, Tile
- Basement: None,Crawl Space
- Number of fireplaces: 1
Property
Parking
- Total spaces: 6
- Parking features: Garage
- Garage spaces: 2
Features
- Patio & porch: Deck
- Exterior features: Deck, Other
- Waterfront features: Creek
Lot
- Size: 5.02 Acres
- Features: Open Lot, Sloped
- Topography: Sloping
Details
- Additional structures: Barn(s)
- Parcel number: 0057009C1
- Zoning: A1
Construction
Type & style
- Home type: SingleFamily
- Architectural style: Traditional
- Property subtype: Single Family Residence
Materials
- Brick, Vinyl Siding
- Foundation: Crawlspace
Condition
- Year built: 2003
Utilities & green energy
- Sewer: Septic Tank
Community & neighborhood
Location
- Region: Colbert
- Subdivision: No Recorded Subdivision
Other
Other facts
- Listing agreement: Exclusive Right To Sell
Price history
| Date | Event | Price |
|---|---|---|
| 4/30/2025 | Sold | $525,000 |
Source: | ||
| 4/21/2025 | Pending sale | $525,000 |
Source: Hive MLS #1024508 Report a problem | ||
| 3/21/2025 | Listed for sale | $525,000+170.6% |
Source: Hive MLS #1024508 Report a problem | ||
| 10/3/2012 | Sold | $194,000-3% |
Source: Public Record Report a problem | ||
| 6/8/2012 | Listed for sale | $199,900 |
Source: Coldwell Banker Upchurch Realty #927058 Report a problem | ||
Public tax history
| Year | Property taxes | Tax assessment |
|---|---|---|
| 2024 | $3,671 +2.9% | $146,483 +5.4% |
| 2023 | $3,567 +4% | $139,038 +10% |
| 2022 | $3,431 +10.1% | $126,377 +21.4% |
Find assessor info on the county website
Neighborhood: 30628
Nearby schools
GreatSchools rating
- 5/10Colbert Elementary SchoolGrades: K-5Distance: 2.5 mi
- 4/10Madison County Middle SchoolGrades: 6-8Distance: 2.9 mi
- 7/10Madison County High SchoolGrades: 9-12Distance: 3.5 mi
Schools provided by the listing agent
- Elementary: Colbert
- Middle: Madison County Middle
- High: Madison County
Source: Hive MLS. This data may not be complete. We recommend contacting the local school district to confirm school assignments for this home.

Get pre-qualified for a loan
At Zillow Home Loans, we can pre-qualify you in as little as 5 minutes with no impact to your credit score.An equal housing lender. NMLS #10287.
Sell for more on Zillow
Get a free Zillow Showcase℠ listing and you could sell for .
$521,200
2% more+ $10,424
With Zillow Showcase(estimated)
$531,624

