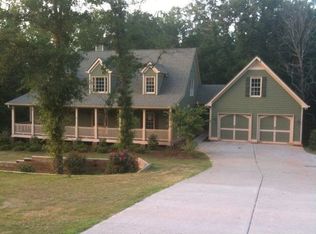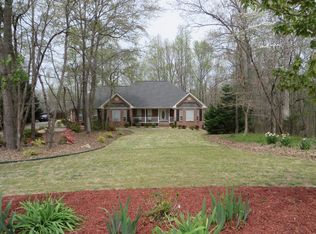Welcome Home to your custom built 5 BR 3.5 BA on a private 1.69 acre lot with creek. 3 BR 2.5 Main Living Space with hardwood and solid surface throughout. Split BR plan. Wood burning fireplace w/ gas starter. Master BA with jetted tub and sep shower. Double vanity and walk-in closets. Terrace level has full 2 BR, 1BA with sep kitchen, laundry and garage to private entrance. Two enclosed sunrooms, above ground pool with 6.5' deep center & new liner. New Roof and HVAC in place. Also has room for attic expansion and is EMC Certified.
This property is off market, which means it's not currently listed for sale or rent on Zillow. This may be different from what's available on other websites or public sources.

