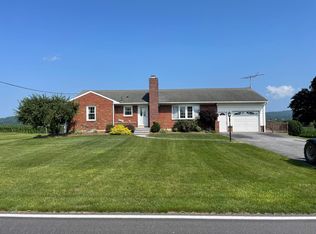Sold for $310,000 on 07/12/23
$310,000
95 Swamp Bridge Rd, Denver, PA 17517
3beds
3,412sqft
Single Family Residence
Built in 1965
0.31 Acres Lot
$372,500 Zestimate®
$91/sqft
$1,833 Estimated rent
Home value
$372,500
$313,000 - $436,000
$1,833/mo
Zestimate® history
Loading...
Owner options
Explore your selling options
What's special
THIS IS AN AUCTION. LISTED PRICE IS AN OPENING BID ONLY AND IS NOT INDICATIVE OF THE FINAL SALE PRICE. AUCTION DATE IS MAY 12TH AT 5PM. Spacious rural brick/vinyl rancher with w/3400 SF finished area. Eat-in kitchen w/raised panel custom cabinets, large dining/family room, rec room w/ brick hearth & coal stove. 3 Bedrooms PLUS Bonus 4th on lower level. 2 full baths. 16 x 12 Sun Room w/cathedral ceilings & skylights, living room w/bow window, foyer, full basement w/cold cellar and outside entrance. Oil hot water cast iron baseboard heat, central AC, attached 16x22 covered rear patio/porch and 1 car garage (15 1/2x25) all on 1/3 Acre lot with farmland boundary, farmland view, public water and on-site septic. Zoned VR. Convenient, ideal country location. Minutes to Reinholds, Denver, Schoeneck, Blainsport & Rt 897. Terms 10% down, balance 60 days or before.
Zillow last checked: 8 hours ago
Listing updated: July 12, 2023 at 05:01pm
Listed by:
Randal Kline 717-733-1006,
Kingsway Realty - Ephrata
Bought with:
Randal Kline, RM041524B
Kingsway Realty - Ephrata
Source: Bright MLS,MLS#: PALA2033360
Facts & features
Interior
Bedrooms & bathrooms
- Bedrooms: 3
- Bathrooms: 2
- Full bathrooms: 2
- Main level bathrooms: 2
- Main level bedrooms: 3
Basement
- Area: 664
Heating
- Baseboard, Oil
Cooling
- Central Air, Electric
Appliances
- Included: Refrigerator, Water Heater
- Laundry: Main Level, Laundry Room, Mud Room
Features
- Attic
- Flooring: Carpet, Tile/Brick, Vinyl, Hardwood, Wood
- Basement: Exterior Entry
- Has fireplace: No
Interior area
- Total structure area: 3,412
- Total interior livable area: 3,412 sqft
- Finished area above ground: 2,748
- Finished area below ground: 664
Property
Parking
- Total spaces: 1
- Parking features: Basement, Garage Faces Front, Attached, Driveway, On Street
- Attached garage spaces: 1
- Has uncovered spaces: Yes
Accessibility
- Accessibility features: Accessible Approach with Ramp
Features
- Levels: One
- Stories: 1
- Pool features: None
Lot
- Size: 0.31 Acres
- Features: Rear Yard, Rural, SideYard(s)
Details
- Additional structures: Above Grade, Below Grade
- Parcel number: 0905355800000
- Zoning: VILLAGE RESIDENTIAL
- Special conditions: Auction
Construction
Type & style
- Home type: SingleFamily
- Architectural style: Ranch/Rambler
- Property subtype: Single Family Residence
Materials
- Brick, Vinyl Siding
- Foundation: Block
- Roof: Shingle
Condition
- Good
- New construction: No
- Year built: 1965
Utilities & green energy
- Sewer: On Site Septic
- Water: Public
- Utilities for property: Cable Available
Community & neighborhood
Location
- Region: Denver
- Subdivision: None Available
- Municipality: WEST COCALICO TWP
Other
Other facts
- Listing agreement: Exclusive Right To Sell
- Listing terms: Cash,Conventional
- Ownership: Fee Simple
Price history
| Date | Event | Price |
|---|---|---|
| 7/20/2023 | Listing removed | -- |
Source: Zillow Rentals Report a problem | ||
| 7/12/2023 | Sold | $310,000$91/sqft |
Source: | ||
| 7/6/2023 | Listed for rent | $1,999$1/sqft |
Source: Zillow Rentals Report a problem | ||
Public tax history
Tax history is unavailable.
Neighborhood: 17517
Nearby schools
GreatSchools rating
- 10/10Denver El SchoolGrades: K-5Distance: 2.8 mi
- 6/10Cocalico Middle SchoolGrades: 6-8Distance: 2.4 mi
- 7/10Cocalico Senior High SchoolGrades: 9-12Distance: 2.8 mi
Schools provided by the listing agent
- District: Cocalico
Source: Bright MLS. This data may not be complete. We recommend contacting the local school district to confirm school assignments for this home.

Get pre-qualified for a loan
At Zillow Home Loans, we can pre-qualify you in as little as 5 minutes with no impact to your credit score.An equal housing lender. NMLS #10287.
