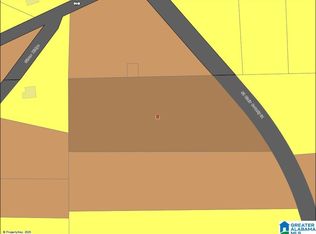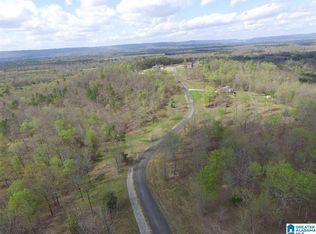This is a beautiful, move-in ready, solid BRICK home with main level garage on 2.24 acres!!! It is the first home on left as you enter Stone Ridge subdivision so it is easily accessed and you can be on the interstate or to Walmart in 5-10 minutes. Gleaming HARDWOODS, SOLID SURFACE COUNTERTOPS, STAINLESS APPLIANCES, TILE BACKSPLASH, and EAT IN kitchen. There are 4 bedrooms and a huge oversized BONUS ROOM that creates a great space for teens or MEDIA ROOM. Tons of STORAGE space in the attic or in the oversized crawlspace! This doesn't feel like a subdivision at all! It's very PRIVATE and you can enjoy all of it from your front porch or kick back and enjoy NATURE from your own screened back porch. Priced at only $113 per square foot!!
This property is off market, which means it's not currently listed for sale or rent on Zillow. This may be different from what's available on other websites or public sources.

