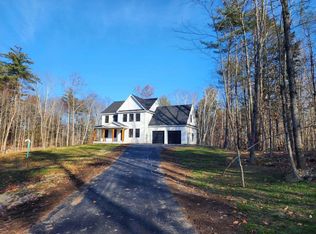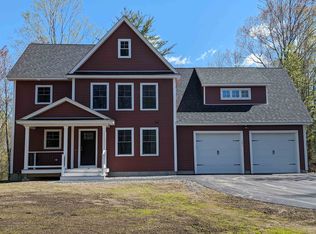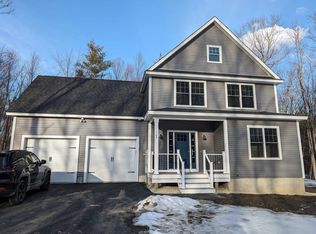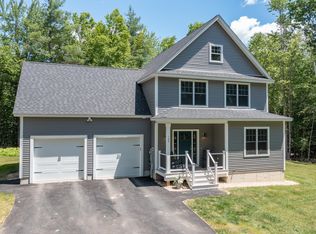Closed
Listed by:
Evan M Young,
The Gove Group Real Estate, LLC 603-778-6400
Bought with: BHHS Verani Seacoast
$694,900
95 Stevens Hill Road #6, Nottingham, NH 03290
4beds
2,500sqft
Single Family Residence
Built in 2023
3.24 Acres Lot
$770,700 Zestimate®
$278/sqft
$4,307 Estimated rent
Home value
$770,700
$732,000 - $817,000
$4,307/mo
Zestimate® history
Loading...
Owner options
Explore your selling options
What's special
Welcome to scenic Stevens Hill Road. Situated near Nottingham's four corners is a beautiful lot planned for the "Alexander" Colonial Style home. This floor plan includes four bedrooms, as well as two full and one half baths. Coming through an inviting front porch, is an open-concept kitchen with multiple areas to entertain. This flexible plan allows for a first floor office space, as well. You will notice in the similar home photos, the builder's trim package is very extensive and includes crown, wainscoting, built-ins, shadow boxes, and elegant craftsman style window casings. Flooring consists of hardwood on the first floor, prefinished oak stairs, and hardwood for the second floor hallway. Floor two has four bedrooms, two full baths, and laundry. There is also a gas fireplace included. Exterior deck and porch are made with composite materials for easy maintenance. The paved driveway is also included with a two car drive under garage. Also, the forced air system includes AC. The lot allows for beautiful landscape and a mid-sized garden. The home is located minutes from the town beach and access to Pawtuckaway Lake and a short walk to Quincy Pond. Schedule your site visit today. Do not enter property without a showing scheduled.
Zillow last checked: 8 hours ago
Listing updated: December 20, 2023 at 07:01am
Listed by:
Evan M Young,
The Gove Group Real Estate, LLC 603-778-6400
Bought with:
Gail Fox
BHHS Verani Seacoast
Source: PrimeMLS,MLS#: 4952958
Facts & features
Interior
Bedrooms & bathrooms
- Bedrooms: 4
- Bathrooms: 3
- Full bathrooms: 2
- 1/2 bathrooms: 1
Heating
- Propane, Forced Air
Cooling
- Central Air
Appliances
- Included: Instant Hot Water
- Laundry: 2nd Floor Laundry
Features
- Dining Area, Kitchen Island, Kitchen/Dining, Kitchen/Family, Kitchen/Living, Primary BR w/ BA, Walk-In Closet(s)
- Flooring: Hardwood
- Windows: Screens
- Basement: Concrete,Concrete Floor,Daylight,Exterior Entry,Interior Entry
- Has fireplace: Yes
- Fireplace features: Gas
Interior area
- Total structure area: 3,062
- Total interior livable area: 2,500 sqft
- Finished area above ground: 2,500
- Finished area below ground: 0
Property
Parking
- Total spaces: 2
- Parking features: Shared Driveway, Paved, Underground
- Garage spaces: 2
Features
- Levels: Two
- Stories: 2
- Patio & porch: Covered Porch
- Exterior features: Deck
- Frontage length: Road frontage: 233
Lot
- Size: 3.24 Acres
- Features: Agricultural, Wooded, Rural
Details
- Zoning description: R-AG RES/AGR DIST
Construction
Type & style
- Home type: SingleFamily
- Architectural style: Colonial,Craftsman
- Property subtype: Single Family Residence
Materials
- Wood Frame, Vinyl Siding
- Foundation: Poured Concrete
- Roof: Architectural Shingle
Condition
- New construction: Yes
- Year built: 2023
Utilities & green energy
- Electric: 200+ Amp Service
- Sewer: Septic Tank
- Utilities for property: Cable
Community & neighborhood
Security
- Security features: Smoke Detector(s)
Location
- Region: Nottingham
Other
Other facts
- Road surface type: Gravel
Price history
| Date | Event | Price |
|---|---|---|
| 12/15/2023 | Sold | $694,900$278/sqft |
Source: | ||
| 5/19/2023 | Contingent | $694,900$278/sqft |
Source: | ||
| 5/17/2023 | Listed for sale | $694,900$278/sqft |
Source: | ||
Public tax history
Tax history is unavailable.
Neighborhood: 03290
Nearby schools
GreatSchools rating
- 8/10Nottingham Elementary SchoolGrades: PK-8Distance: 1.7 mi
Schools provided by the listing agent
- Elementary: Nottingham Elementary School
- Middle: Nottingham Elementary School
- High: Coe Brown-Northwood Acad
- District: Nottingham
Source: PrimeMLS. This data may not be complete. We recommend contacting the local school district to confirm school assignments for this home.

Get pre-qualified for a loan
At Zillow Home Loans, we can pre-qualify you in as little as 5 minutes with no impact to your credit score.An equal housing lender. NMLS #10287.



