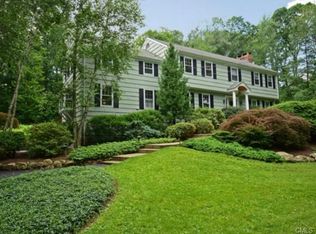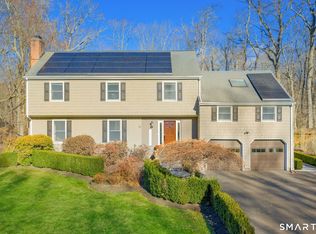When looking for curb appeal, amenities and location this 5 bedroom Colonial with over $230K in improvements awaits. Located in desirable lower Weston, this unique mini compound won't disappoint. First floor master suite offers hardwood floors, sliders to the stone patio and pool, large his/her walk-in closet and master bath. An additional first floor bedroom w/full bath, perfect for guests. Open kitchen/family room overlooks the pool and patio. Kitchen has granite counters, walk in pantry, center island, perfect for entertaining. The formal LR has granite surround fireplace and 10+ ceilings for warm cozy nights by the fire.The family room is the hub of entertaining with wet bar, wine cooler, sliders to covered porch overlooking tennis court and pool. French doors open into the office with built-in cabinetry.Formal dining room completes the first floor. Light abounds in this home from most rooms! The second floor encompasses three en- suite bedrooms with walk/in closets, plus additional craft/bonus room in addition to a second family room! Lower level walkout also offers full bath and second laundry, perfect for pool and tennis guests. Whether it's poolside, tennis, BBQ's or sitting by the fire pit, it's all here plus enclosed container gardens. Pool and patio have been completely redone-pool is salt water. New septic 2018. Don't miss this special home and enjoy award winning schools and all the amenities Weston has to offer. Great commute location - Westport Beach Rights!
This property is off market, which means it's not currently listed for sale or rent on Zillow. This may be different from what's available on other websites or public sources.


