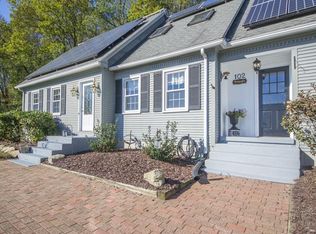This is a rare opportunity to own one of Monson's most beautiful homes w/ scenic mountain views just 5 minutes off the Mass Pike, approximately 1 mile from schools. This 4 bed, 2 & 1/2 bath colonial has a great layout w/ large tiled foyer leading into the living room w/ hardwood flooring open into the kitchen w/ custom maple cabinets & kitchen island, formal dining room w/ sliding doors to the rear trex deck, laundry area, half bath, & family room w/ gas fireplace. Upstairs are 3 good sized bedrooms, 1 w/ walk-in closet, tiled full bath & the master suite w/ walk-in closet, sitting room, ceiling fans & skylights w/ remote shades & en-suite bath w/ custom built maple cabinetry, jacuzzi bathtub & double shower. Basement recording studio & media room w/ access to the patio. The professionally landscaped yard is absolutely gorgeous w/ pond, waterfall, fire pits & views for miles! The oversized 2 car garage is heated & there is a whole house generator. Come see this amazing home today!
This property is off market, which means it's not currently listed for sale or rent on Zillow. This may be different from what's available on other websites or public sources.

