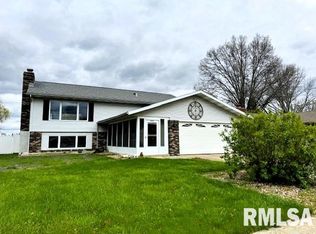Sold for $177,500
$177,500
95 Springbrook Dr, Springfield, IL 62702
2beds
1,100sqft
Single Family Residence, Residential
Built in 1978
7,318.08 Square Feet Lot
$200,200 Zestimate®
$161/sqft
$1,284 Estimated rent
Home value
$200,200
$190,000 - $210,000
$1,284/mo
Zestimate® history
Loading...
Owner options
Explore your selling options
What's special
This darling ranch is perfectly located just west of Veterans Pkwy with direct access to any part of Springfield and a beautiful lot backing up to Westside Christian Church. Enjoy darling curb appeal upon first glance surrounded by an equally attractive subdivision with mature trees & lovely park like views. Inside the real treat begins where this two bedroom gem welcomes you with all new wood-like floors, contemporary color schemes & tasteful updates. Find a quaint den or office just off the foyer (lots of options for this space) followed by a spacious vaulted living room featuring a delightful floor to ceiling whitewashed fireplace as the focal point. The kitchen is the cherry on top; find bright white trends in the cabinetry & subway tile backsplash accompanied by stainless appliances & barn door access to the laundry room accents the whole room perfectly. A nicely opened concept offers a naturally lit dining space between the kitchen & living with tile flooring and access to the lovely back deck. The last stop is an amazing backyard with shady spots, darling landscapes & a serene view. Must see!
Zillow last checked: 8 hours ago
Listing updated: August 06, 2023 at 01:01pm
Listed by:
Kyle T Killebrew Mobl:217-741-4040,
The Real Estate Group, Inc.
Bought with:
Diane Tinsley, 471018772
The Real Estate Group, Inc.
Source: RMLS Alliance,MLS#: CA1022973 Originating MLS: Capital Area Association of Realtors
Originating MLS: Capital Area Association of Realtors

Facts & features
Interior
Bedrooms & bathrooms
- Bedrooms: 2
- Bathrooms: 2
- Full bathrooms: 2
Bedroom 1
- Level: Main
- Dimensions: 13ft 1in x 11ft 5in
Bedroom 2
- Level: Main
- Dimensions: 8ft 1in x 10ft 1in
Other
- Level: Main
- Dimensions: 8ft 4in x 11ft 6in
Other
- Level: Main
- Dimensions: 9ft 11in x 9ft 1in
Other
- Area: 0
Additional level
- Area: 0
Kitchen
- Level: Main
- Dimensions: 11ft 11in x 11ft 2in
Laundry
- Level: Main
- Dimensions: 9ft 0in x 6ft 0in
Living room
- Level: Main
- Dimensions: 12ft 0in x 14ft 0in
Main level
- Area: 1100
Heating
- Electric, Forced Air
Cooling
- Central Air
Appliances
- Included: Dishwasher, Disposal, Range, Refrigerator, Electric Water Heater
Features
- Ceiling Fan(s), Vaulted Ceiling(s)
- Basement: Crawl Space
- Number of fireplaces: 1
- Fireplace features: Electric, Living Room
Interior area
- Total structure area: 1,100
- Total interior livable area: 1,100 sqft
Property
Parking
- Total spaces: 2
- Parking features: Attached
- Attached garage spaces: 2
- Details: Number Of Garage Remotes: 1
Features
- Patio & porch: Deck
Lot
- Size: 7,318 sqft
- Dimensions: 60 x 122
- Features: Level, Other
Details
- Parcel number: 14300352034
- Other equipment: Radon Mitigation System
Construction
Type & style
- Home type: SingleFamily
- Architectural style: Ranch
- Property subtype: Single Family Residence, Residential
Materials
- Brick, Vinyl Siding
- Foundation: Concrete Perimeter
- Roof: Shingle
Condition
- New construction: No
- Year built: 1978
Utilities & green energy
- Sewer: Public Sewer
- Water: Public
- Utilities for property: Cable Available
Community & neighborhood
Location
- Region: Springfield
- Subdivision: Fallingbrook West
Other
Other facts
- Road surface type: Paved
Price history
| Date | Event | Price |
|---|---|---|
| 8/4/2023 | Sold | $177,500+4.5%$161/sqft |
Source: | ||
| 6/22/2023 | Pending sale | $169,900$154/sqft |
Source: | ||
| 6/21/2023 | Listed for sale | $169,900+25.9%$154/sqft |
Source: | ||
| 10/2/2020 | Sold | $134,900$123/sqft |
Source: | ||
| 8/7/2020 | Pending sale | $134,900$123/sqft |
Source: The Real Estate Group Inc. #CA1001747 Report a problem | ||
Public tax history
| Year | Property taxes | Tax assessment |
|---|---|---|
| 2024 | $4,200 +15% | $56,003 +18.4% |
| 2023 | $3,651 +5.7% | $47,293 +6.2% |
| 2022 | $3,454 +4.1% | $44,550 +3.9% |
Find assessor info on the county website
Neighborhood: 62702
Nearby schools
GreatSchools rating
- 3/10Dubois Elementary SchoolGrades: K-5Distance: 2 mi
- 2/10U S Grant Middle SchoolGrades: 6-8Distance: 1.5 mi
- 7/10Springfield High SchoolGrades: 9-12Distance: 2.6 mi
Schools provided by the listing agent
- High: Springfield
Source: RMLS Alliance. This data may not be complete. We recommend contacting the local school district to confirm school assignments for this home.
Get pre-qualified for a loan
At Zillow Home Loans, we can pre-qualify you in as little as 5 minutes with no impact to your credit score.An equal housing lender. NMLS #10287.
