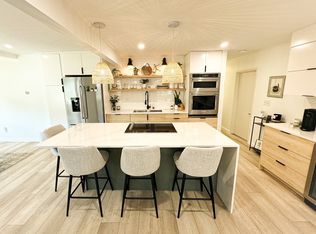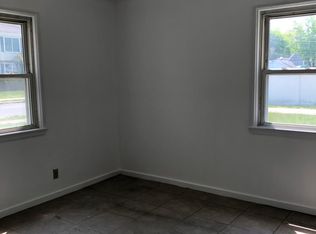Gorgeous 2014 construction home situated in a prime Newton neighborhood!! This spectacular 5 bedroom, 4.5 bath home by one of the area's premier design/build teams is absolutely stunning! This masterpiece offers dramatic living & entertaining spaces perfecting both form and function. The state-of-the-art kitchen is a Chef's Dream w/ professional style Jenn-Air appliances & 6 burner gas stove. The home features: 9ft ceilings; fabulous finishes; custom woodwork throughout, open floor plan, gourmet eat-in-kitchen leading into a gas fireplaced great room w/patio access, lovely level backyard perfect for playing or entertaining groups of friends & family, formal living & dining rooms w/crown moldings, wainscoting, master suite with oversized walk-in-closet and coffered ceiling, 3 more generous sized bedrooms on the 2nd floor, all with great closet space, & walk-up finished attic w/5th bedroom & bathroom, media room in the lower level w/bath & gym! Top location just minutes to Newton Centre!
This property is off market, which means it's not currently listed for sale or rent on Zillow. This may be different from what's available on other websites or public sources.

